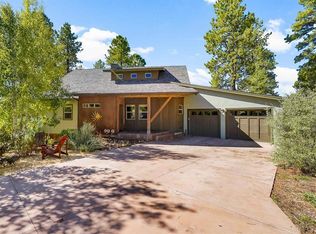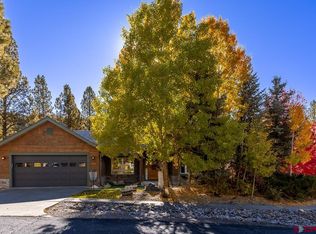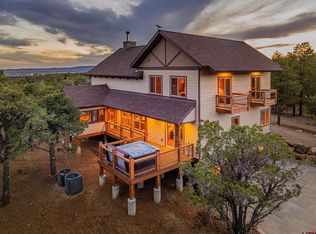Welcome to Sunset Lane, where the romance of the West is alive and well. Mountain vistas, fenced pastures, quite forests crowned by a modern western ranch house. Step inside and you will feel your shoulders start to relax and a grin begin to spread across your face. The great room and boss kitchen are well designed for comfort and entertaining. The built-in wood stove and stonework chimney demand your attention and guide you to the covered porch. There is a large stone pass through from the great room to the kitchen, keeping the cook in the social action. The kitchen boasts a Thermador range and oven, a Broan extraction hood vented to the outside, a Kohler built-in pasta pot and a panel-built refrigerator. Custom cabinets and granite counter tops round out this stunning cookhouse. Off of the kitchen are two dining rooms that can accommodate everything from ranch breakfasts to holiday feasts. This home was made to entertain guests and relatives! The oversized primary bedroom is your private retreat. Located on the main level of the home, this bedroom has an outdoor sitting deck, a large ensuite bathroom, a gas logs fireplace and expansive closet. A well-appointed home office is adjacent to the primary bedroom. Two more bedrooms, each with their own bathrooms round out the main level. Downstairs you will find another large entertainment room with an included pool table, built-in, wall television unit and swinging doors to the outdoor hot tub. Two bedrooms, a full bathroom and another office/gym area are also downstairs. This home is perfectly placed on 17 acres to enjoy world-class views and wildlife galore. The property is a horseman's haven with rolling pastures, a 18x36 horse barn and a 46x48 wood framed and insulated shop with RV hookups inside. This Southwest Colorado property truly has to be seen in person to fully appreciate the privacy, natural beauty and aura that is hard to find anyplace else.
Active
$1,500,000
250 Sunset Lane, Durango, CO 81301
5beds
4,731sqft
Est.:
Stick Built
Built in 1995
17.26 Acres Lot
$-- Zestimate®
$317/sqft
$-- HOA
What's special
Gas logs fireplaceHorse barnMountain vistasKohler built-in pasta potWorld-class viewsRv hookupsOutdoor hot tub
- 288 days |
- 424 |
- 25 |
Zillow last checked: 8 hours ago
Listing updated: September 02, 2025 at 03:31pm
Listed by:
Matthew Arias C:970-749-3977,
Keller Williams Realty Southwest Associates, LLC,
Dru English 970-259-1139,
Keller Williams Realty Southwest Associates, LLC
Source: CREN,MLS#: 821474
Tour with a local agent
Facts & features
Interior
Bedrooms & bathrooms
- Bedrooms: 5
- Bathrooms: 4
- Full bathrooms: 4
Primary bedroom
- Level: Main
- Length: 21
Bedroom 2
- Area: 138
- Dimensions: 11.5 x 12
Bedroom 3
- Area: 138
- Dimensions: 11.5 x 12
Bedroom 4
- Area: 132
- Dimensions: 11 x 12
Dining room
- Features: Kitchen Bar, Separate Dining
- Area: 143
- Dimensions: 11 x 13
Family room
- Area: 528
- Dimensions: 22 x 24
Kitchen
- Area: 143
- Dimensions: 11 x 13
Living room
- Area: 418
- Dimensions: 19 x 22
Office
- Area: 154
- Dimensions: 11 x 14
Cooling
- Ceiling Fan(s)
Appliances
- Included: Dishwasher, Disposal, Dryer, Exhaust Fan, Microwave, Range Top, Range, Refrigerator, Washer, Water Purifier
Features
- Ceiling Fan(s), Granite Counters, Walk-In Closet(s), Fitness Room, Media Room, Mud Room
- Flooring: Carpet-Partial, Hardwood, Tile
- Windows: Double Pane Windows, Wood Frames
- Basement: Finished,Walk-Out Access
- Has fireplace: Yes
- Fireplace features: Bedroom, Gas Log, Living Room, Wood Burning Stove, Wood Stove
Interior area
- Total structure area: 4,731
- Total interior livable area: 4,731 sqft
- Finished area above ground: 6,222
- Finished area below ground: 1,620
Property
Parking
- Total spaces: 5
- Parking features: Detached Garage, Garage Door Opener
- Garage spaces: 3
- Carport spaces: 2
- Covered spaces: 5
Features
- Levels: Two
- Stories: 2
- Patio & porch: Covered Porch, Deck
- Exterior features: RV Hookup
- Has spa: Yes
- Spa features: Hot Tub
- Has view: Yes
- View description: Mountain(s), Valley
Lot
- Size: 17.26 Acres
- Features: Foothills
Details
- Additional structures: Barn(s), Kennel/Dog Run, RV/Boat Storage, Workshop
- Parcel number: 567101200283
- Zoning description: Residential Single Family
- Horses can be raised: Yes
- Horse amenities: Corral(s)
Construction
Type & style
- Home type: SingleFamily
- Architectural style: Raised Ranch
- Property subtype: Stick Built
Materials
- Wood Frame, Other, Wood Siding
- Roof: Architectural Shingles
Condition
- New construction: No
- Year built: 1995
Utilities & green energy
- Sewer: Septic Tank
- Water: Cistern, Shared Well/Spring
- Utilities for property: Electricity Connected, Internet, Phone - Cell Reception, Propane-Tank Leased
Community & HOA
Community
- Subdivision: Sweetwater Spgs
HOA
- Has HOA: Yes
- HOA name: Sweetwater Springs
Location
- Region: Durango
- Elevation: 7870
Financial & listing details
- Price per square foot: $317/sqft
- Tax assessed value: $1,434,250
- Annual tax amount: $5,137
- Date on market: 2/25/2025
- Electric utility on property: Yes
- Road surface type: Gravel, Paved
Estimated market value
Not available
Estimated sales range
Not available
$5,586/mo
Price history
Price history
| Date | Event | Price |
|---|---|---|
| 9/2/2025 | Price change | $1,500,000-3.5%$317/sqft |
Source: | ||
| 6/12/2025 | Price change | $1,555,000-1.3%$329/sqft |
Source: | ||
| 5/12/2025 | Price change | $1,575,000-3.1%$333/sqft |
Source: | ||
| 2/25/2025 | Listed for sale | $1,625,000+28.5%$343/sqft |
Source: | ||
| 9/7/2021 | Sold | $1,265,000+80.7%$267/sqft |
Source: Public Record Report a problem | ||
Public tax history
Public tax history
| Year | Property taxes | Tax assessment |
|---|---|---|
| 2025 | $5,137 +10.3% | $89,640 +4.5% |
| 2024 | $4,656 +16.8% | $85,790 -3.6% |
| 2023 | $3,987 -3.9% | $88,990 +33% |
Find assessor info on the county website
BuyAbility℠ payment
Est. payment
$8,376/mo
Principal & interest
$7526
Home insurance
$525
Property taxes
$325
Climate risks
Neighborhood: 81301
Nearby schools
GreatSchools rating
- 5/10Riverview Elementary SchoolGrades: PK-5Distance: 9.3 mi
- 6/10Miller Middle SchoolGrades: 6-8Distance: 10 mi
- 9/10Durango High SchoolGrades: 9-12Distance: 10 mi
Schools provided by the listing agent
- Elementary: Riverview K-5
- Middle: Escalante 6-8
- High: Durango 9-12
Source: CREN. This data may not be complete. We recommend contacting the local school district to confirm school assignments for this home.
- Loading
- Loading




