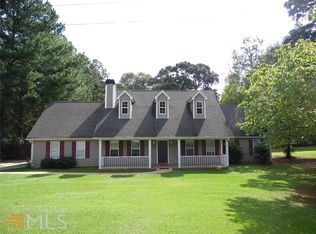*BEST OF BOTH WORLDS* Are you looking for PEACE & QUIET but without a long commute? This immaculate 3 bedroom 2 bath(+finished bonus room) is perfectly situated on 2.05 acres. This one offers Maximum privacy yet in a convenient location! The rocking chair front porch + deck off kitchen + private deck off master bedroom will allow you to enjoy the peacefulness this property has to offer. The soaring ceilings in great room & kitchen are sure to impress. Relax in great room w/fireplace or enjoy cooking in spacious kitchen with BRAND NEW APPLIANCES! Nice sized bedrooms, closets galore, dual sinks in master bath, BRAND NEW CARPET, fresh paint,. upgraded blinds, new front door, NEW ROOF, PLUS MUCH MORE! This one is sure to impress! CALL TODAY to schedule your tour
This property is off market, which means it's not currently listed for sale or rent on Zillow. This may be different from what's available on other websites or public sources.
