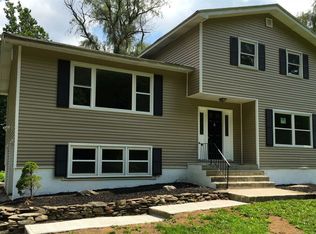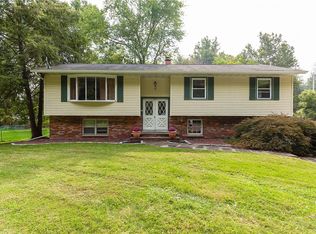Imagine living in complete tranquility in a one leveled spacious home surrounded by a flat clear leveled 1.4 acres of land. This beauty is a charming unique work of art as the character of this home lends itself to be one of a kind. From the gorgeous hardwood floors, the oversized 3 bedrooms, the dynamic bathroom with the beautiful double sink armoire, the one of a kind coffered beamed ceiling that extends from the living room to the dining area. The French doors are throughout the home giving the feeling of privacy and elegance and the built in bookshelves surround the fireplace is just fabulous and picturesque. The foyer in the doorway is spacious with a coat closet and leading to the bedrooms is a second foyer located in the hallway that separates the bedrooms. The spacious kitchen has brand new dark grey stainless steel appliances with lots of counter space for baking, cooking, entertaining or can be used as a mutli-purpose area for a wet bar. The kitchen cabinets are undatable, they will not go out of style as they are very traditional and will out last all trends. The sun porch is a winner, added space to entertain in the summer and winter months where the beautiful garden of flowers, herbs and evergreens are protected in an enclosed tasteful area of the property. Enjoy your entire year on your multi-leveled deck and stone patio that extends across the entire length of this lovely home. The washer and dryer is conveniently located in your kitchen area with a laundry table directly above that can be used for folding or other decorating ideas. The home has oil radiator heat, 2 zones, central air/ heat pump , garage with opener and inside the garage you will have access to the basement in a secret compartment door . Come out to see this beauty as you will enjoy the double entrance of the U driveway for your entrance to this absolutely stunning home with the beautiful craftsman red door.
This property is off market, which means it's not currently listed for sale or rent on Zillow. This may be different from what's available on other websites or public sources.

