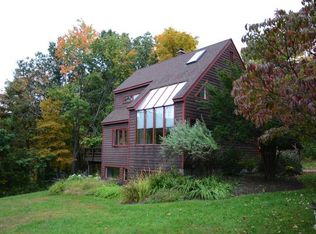A HOME DESIGNED FOR THE WAY WE LIVE! - Architect and owner designed for gathering together, cooking, dining and relaxing in the great common room with its high beamed ceiling and many windows looking out on to gardens and conservation protected woodlands. First floor bedroom is en suite with full bath. First floor laundry and storage offer convenient practicality. Second floor has two bedrooms (one with a study), separated by a shower bath. There's even a third floor meditation or guest room! All bedrooms have walk-in closets. The first floor gathering room is warmed by a soapstone wood stove set into an impressive brick fireplace echoed outside by a beautiful hearth on the south facing deck, and capped by a unique and beautiful chimney.
This property is off market, which means it's not currently listed for sale or rent on Zillow. This may be different from what's available on other websites or public sources.

