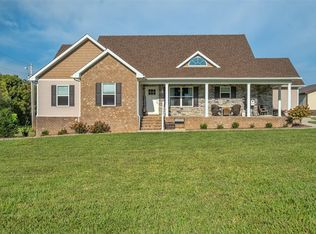Sold for $365,000
$365,000
250 Shemwell Rd, Sharon Grove, KY 42280
3beds
2,034sqft
SingleFamily
Built in 1998
2 Acres Lot
$370,000 Zestimate®
$179/sqft
$1,802 Estimated rent
Home value
$370,000
Estimated sales range
Not available
$1,802/mo
Zestimate® history
Loading...
Owner options
Explore your selling options
What's special
3 bed/2 bath home with modern updates in 2020. New roof in 2020. Approximately 2 acres mostly open and some wooded. 2 car built in garage. 22x24 detached garage/shop. High carport for boat or motorhome. 33ft pool with a DE filter. 30 minutes to Clarksville, 20 minutes to Russellville and 30 minutes to Hopkinsville. Don't miss this opportunity!
Facts & features
Interior
Bedrooms & bathrooms
- Bedrooms: 3
- Bathrooms: 2
- Full bathrooms: 2
Heating
- Forced air, Propane / Butane
Cooling
- Central
Appliances
- Included: Dishwasher, Dryer, Microwave, Refrigerator, Washer
Features
- Ceiling Fan(s), Fireplace
- Flooring: Carpet, Hardwood
- Basement: None
- Has fireplace: Yes
Interior area
- Total interior livable area: 2,034 sqft
Property
Parking
- Parking features: Garage - Attached, Off-street
Features
- Exterior features: Wood, Brick
Lot
- Size: 2 Acres
Details
- Parcel number: 06810C
Construction
Type & style
- Home type: SingleFamily
Materials
- masonry
- Foundation: Concrete Block
- Roof: Metal
Condition
- Year built: 1998
Utilities & green energy
- Sewer: Septic Tank
- Utilities for property: PRECC
Community & neighborhood
Location
- Region: Sharon Grove
Other
Other facts
- Cooling: Central Air
- Appliances: Refrigerator, Dishwasher, Stove, Built-in Microwave, Dryer, Washer
- Water: Water District
- Flooring: Carpet, Hardwood/Wood
- Interior Features: Ceiling Fan(s), Fireplace
- Utilities: PRECC
- Exterior Features: Covered Porch, Gravel Drive, Above Ground Pool, Wooded
- Property Type: Residential
- Roof: Metal
- Heating: Propane
- Style: Cape Cod
- Dining/Kitchen: Living/Dining
- Water Heater: Propane
- Foundation: Block
- Sewer: Septic Tank
- Exterior Finish: Brick Veneer
Price history
| Date | Event | Price |
|---|---|---|
| 5/29/2025 | Sold | $365,000-5.2%$179/sqft |
Source: Public Record Report a problem | ||
| 4/24/2025 | Pending sale | $385,000$189/sqft |
Source: | ||
| 1/9/2025 | Listed for sale | $385,000+26.2%$189/sqft |
Source: | ||
| 3/22/2022 | Sold | $305,000+2%$150/sqft |
Source: | ||
| 2/3/2022 | Pending sale | $299,000$147/sqft |
Source: | ||
Public tax history
| Year | Property taxes | Tax assessment |
|---|---|---|
| 2023 | $2,556 +1306.5% | $305,000 +38.6% |
| 2022 | $182 -0.2% | $220,000 |
| 2021 | $182 -86.3% | $220,000 +37.6% |
Find assessor info on the county website
Neighborhood: 42280
Nearby schools
GreatSchools rating
- 3/10North Todd Elementary SchoolGrades: PK-5Distance: 1.7 mi
- 4/10Todd County Middle SchoolGrades: 6-8Distance: 6.6 mi
- 3/10Todd County Central High SchoolGrades: 9-12Distance: 7.3 mi
Get pre-qualified for a loan
At Zillow Home Loans, we can pre-qualify you in as little as 5 minutes with no impact to your credit score.An equal housing lender. NMLS #10287.
