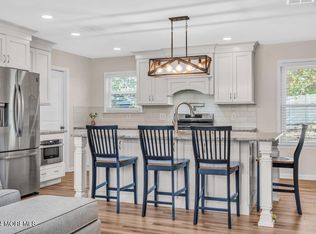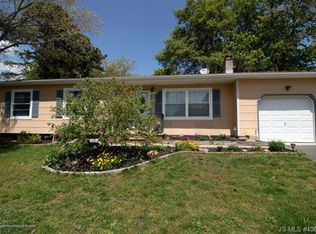**** NEW CONSTRUCTION**** This beautiful home offers 4 bedrooms 2.5 bathrooms with a fantastic wide open floor plan. It's also comes with spacious rooms and custom touches, quartz counter tops, s/s appliances, ceramic tiles, sprinkler system, a vinyl fence and much more. MUST SEE
This property is off market, which means it's not currently listed for sale or rent on Zillow. This may be different from what's available on other websites or public sources.

