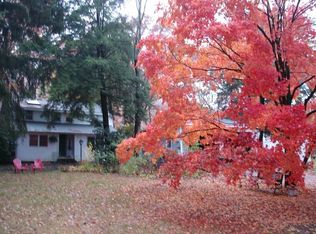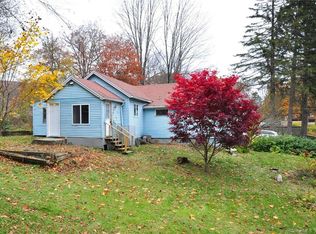Life on the river with canoeing and kayaking right out your back door! Cozy cottage has a cathedral ceiling in the living room, hardwood floors, ceiling fan and screened porch overlooking the river. Eat in kitchen with beamed ceiling and large deck perfect for entertaining. Bedroom has vaulted ceiling, radiant heated floors, full bath and private deck. Guest cottage consists of large great room, woodstove, vaulted ceiling and wide board floors. Lower level has 2 guest rooms. Spacious deck, sauna with outdoor shower. Low maintenance property! Close to town of Kent, private schools, Metro North train station, Appalachian Trail and Metro North train station.
This property is off market, which means it's not currently listed for sale or rent on Zillow. This may be different from what's available on other websites or public sources.


