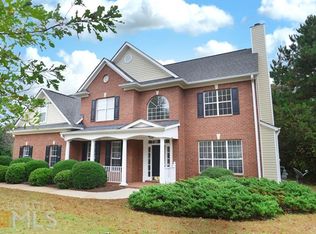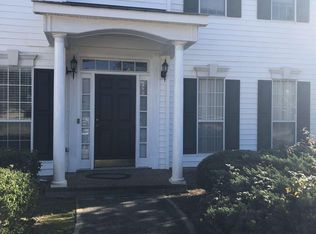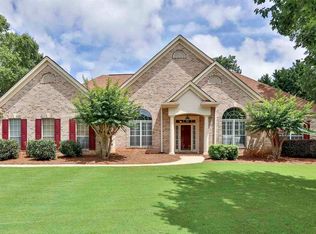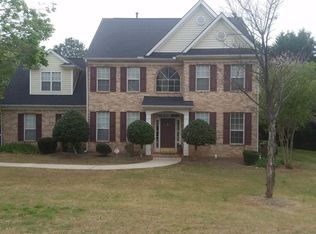Beautiful updated Master on the Main home in sought after Lakeside on Redwine. Located in desirable Whitewater School District- This well cared for home has many recent updates to include high end Dolomite Marble counter tops, with custom marble backsplash- new stainless steel sink and commercial grade faucet, Updated durable engineered hardwood flooring in Great Room, Kitchen, Breakfast area, Foyer and Dining Room, Fresh interior paint using designer colors. Soaring vaulted Family Room with custom bookshelves and cozy fireplace opens directly to the Kitchen and Breakfast Area- perfect for entertaining holiday guests. Large Master suite with wall of windows, trey ceiling with en-suite spa bath- dual sink vanity- over sized shower and massive Jacuzzi Tub. Upstairs features 3 large bedrooms with direct access to a bath and an additional bonus room. Make this your new home for the holidays. Very easy to show please set up showings through showing time. Neighborhood is connected to the Fayetteville golf cart path, jump on your cart and go the neighborhood pool, grocery store or favorite restaurant on the square. Easy commute to Peachtree City, Pinewood Studios, the Atlanta Airport or Downtown Atlanta.
This property is off market, which means it's not currently listed for sale or rent on Zillow. This may be different from what's available on other websites or public sources.



