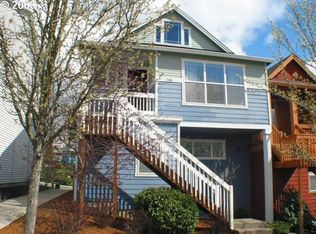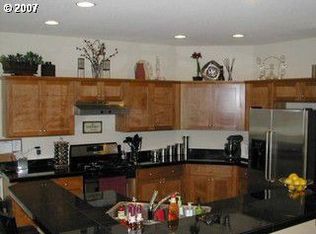Welcome to the highly desirable Peterkort Village. Right on the park, this townhome lives large w/ an open concept kitchen/dining/living room that opens to the balcony overlooking the park. Master suite w/ walk-in closet on the main floor. Other large bedrooms downstairs. Tall ceilings throughout, huge amounts of storage in tandem, extra deep 2-car garage & no HOAs! Super close to public transportation, Sunset corridor and downtown PDX.
This property is off market, which means it's not currently listed for sale or rent on Zillow. This may be different from what's available on other websites or public sources.

