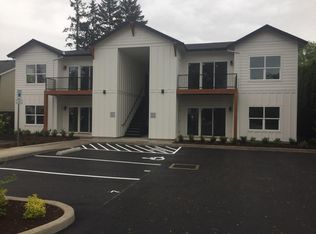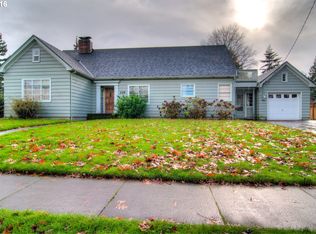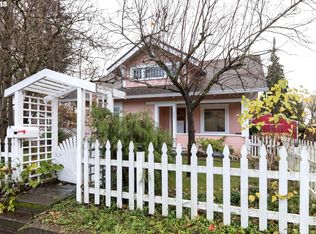This 1973 classic ranch features new interior paint, hardwood floors, and an amazing custom-built covered patio for year-round entertaining! 1928sf of spacious living includes 3 BR & 1.5 BA. Inviting entry Living Room w/cozy fireplace. Light & bright office/den could be 4th BR. Bonus utility room w/separate entrance is conveniently located adjacent to attached 1 car garage. Nestled in a private setting w/trees on nearly 1/4 acre. Nice!
This property is off market, which means it's not currently listed for sale or rent on Zillow. This may be different from what's available on other websites or public sources.


