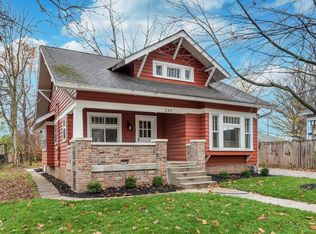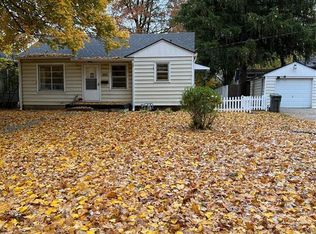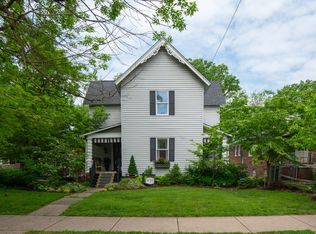Don't Miss This Rare Opportunity To Own A Historic Home In The Ultra Hot Irvington Neighborhood! This Majestic All-Brick Home Was Built In 1885 And Has Been Tastefully Renovated And Features A Charming Blend Of Old World Character And Modern Styling. It Sits On A Corner Lot On S Irvington Circle And Is Located Just Steps From The Best The Area Has To Offer - Shopping, Dining, Trails, Parks, And More! Move Right In Or Update To Your Specific Tastes - The Possibilities Are Endless! A Must See!!
This property is off market, which means it's not currently listed for sale or rent on Zillow. This may be different from what's available on other websites or public sources.


