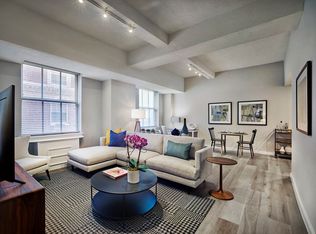Beautifully maintained condo for rent at the Lenox Condominiums. The unit is on the southwest corner of the building with large scale rooms and great light. There is an elegant entry vestibule that can be used as flex space for a home office, den, etc. The fully renovated bathroom is off the vestibule, which has two closets. The large, combined living and dining room faces south and has a bay window that floods the room with light. It also has a ceiling fan. The renovated kitchen has custom cabinets, stainless steel appliances and granite counter tops, including a new stove and dishwasher. The bedroom is at the back of the unit and faces the back of the building, so it is very quiet. There is also a wall of closets. The units have large scale rooms, high ceilings, lots of windows and most units have their original architectural elements. It is a Doorman building and is centrally located at the southern end of Mid-town Village in the Washington Square West Neighborhood. It is 2 blocks from the great shops, restaurants, theatres and nightlife of Midtown Village, Walnut Street, and the Avenue of the Arts. It is also just a few blocks from Thomas Jefferson and Pennsylvania Hospitals. There are many public transportation options within a few blocks of the Lenox. Rent includes 24/7 door staff, heat, hot water, and high-speed internet. Tenants pay their own electric and Cable TV. The building offers additional storage for a small fee. There are many gym and day care options in the neighborhood. The Lenox is a pet friendly building.
Apartment for rent
$2,250/mo
250 S 13th St APT 3F, Philadelphia, PA 19107
1beds
797sqft
Price may not include required fees and charges.
Apartment
Available Tue Jul 1 2025
Cats, small dogs OK
Electric, wall unit
In basement laundry
On street parking
Natural gas
Travel times
Start saving for your dream home
Consider a first time home buyer savings account designed to grow your down payment with up to a 6% match & 4.15% APY.
Open house
Facts & features
Interior
Bedrooms & bathrooms
- Bedrooms: 1
- Bathrooms: 1
- Full bathrooms: 1
Heating
- Natural Gas
Cooling
- Electric, Wall Unit
Appliances
- Included: Dishwasher, Microwave, Range, Refrigerator
- Laundry: In Basement, In Unit, Shared
Features
- Flooring: Wood
Interior area
- Total interior livable area: 797 sqft
Property
Parking
- Parking features: On Street
- Details: Contact manager
Features
- Exterior features: Contact manager
Details
- Parcel number: 888072136
Construction
Type & style
- Home type: Apartment
- Property subtype: Apartment
Condition
- Year built: 1920
Utilities & green energy
- Utilities for property: Sewage, Water
Building
Management
- Pets allowed: Yes
Community & HOA
Location
- Region: Philadelphia
Financial & listing details
- Lease term: Contact For Details
Price history
| Date | Event | Price |
|---|---|---|
| 6/21/2025 | Listing removed | $278,500$349/sqft |
Source: | ||
| 5/30/2025 | Listed for rent | $2,250$3/sqft |
Source: Bright MLS #PAPH2488626 | ||
| 10/10/2024 | Price change | $278,500-2.6%$349/sqft |
Source: | ||
| 6/20/2024 | Listed for sale | $286,000+14.4%$359/sqft |
Source: | ||
| 1/24/2014 | Sold | $250,000$314/sqft |
Source: Public Record | ||
![[object Object]](https://photos.zillowstatic.com/fp/e1e6b582baf30bd437e437f96e549a2b-p_i.jpg)
