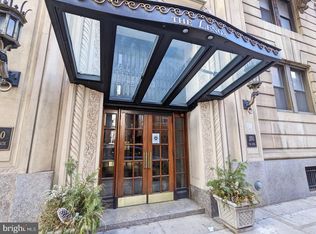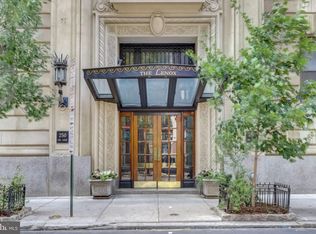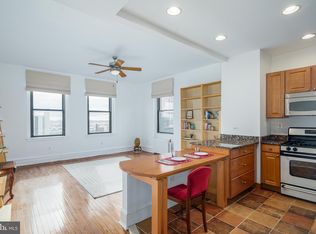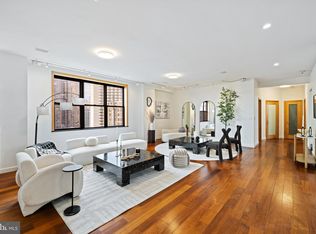Sold for $207,500 on 09/19/25
$207,500
250 S 13th St APT 2E, Philadelphia, PA 19107
1beds
717sqft
Condominium
Built in 1900
-- sqft lot
$208,300 Zestimate®
$289/sqft
$1,813 Estimated rent
Home value
$208,300
$198,000 - $221,000
$1,813/mo
Zestimate® history
Loading...
Owner options
Explore your selling options
What's special
Experience the charm of city living in this stunning, light-filled condo at The Lenox! This spacious 1-bedroom, 1-bathroom corner unit, offers an abundance of natural light, thanks to its high ceilings and expansive windows with city views. Step inside to discover beautiful hardwood floors throughout, leading you into a generously sized living room that's perfect for relaxing or entertaining. The updated kitchen features granite countertops, stainless steel appliances, ample counter space, and a large pantry for all your storage needs. The primary bedroom is a tranquil retreat, boasting a spacious layout, large closet, and a private ensuite bathroom. Living at The Lenox comes with the added luxury of 24/7 door staff, and the building is pet-friendly, making it a perfect home for you and your furry friends. Plus, you’re just steps away from the best restaurants, shopping, and entertainment that the city has to offer. Don’t miss this rare opportunity to own a piece of prime real estate in one of the city’s most sought-after locations! Schedule a viewing today and make this beautiful condo your new home.
Zillow last checked: 8 hours ago
Listing updated: September 22, 2025 at 07:38am
Listed by:
Carly Zakroff 484-684-5305,
BHHS Fox & Roach-Rosemont,
Co-Listing Agent: Ilana Zipkin 484-919-7335,
BHHS Fox & Roach-Rosemont
Bought with:
Eric Fox, RS275574
Compass RE
Source: Bright MLS,MLS#: PAPH2522316
Facts & features
Interior
Bedrooms & bathrooms
- Bedrooms: 1
- Bathrooms: 1
- Full bathrooms: 1
- Main level bathrooms: 1
- Main level bedrooms: 1
Primary bedroom
- Level: Main
- Area: 0 Square Feet
- Dimensions: 0 X 0
Primary bedroom
- Level: Unspecified
Kitchen
- Features: Kitchen - Gas Cooking, Pantry
- Level: Main
- Area: 0 Square Feet
- Dimensions: 0 X 0
Living room
- Level: Main
- Area: 0 Square Feet
- Dimensions: 0 X 0
Heating
- Radiator, Natural Gas
Cooling
- Wall Unit(s)
Appliances
- Included: Built-In Range, Self Cleaning Oven, Dishwasher, Refrigerator, Disposal, Microwave, Gas Water Heater
- Laundry: In Basement, Shared
Features
- Butlers Pantry
- Flooring: Wood
- Has basement: No
- Has fireplace: No
Interior area
- Total structure area: 717
- Total interior livable area: 717 sqft
- Finished area above ground: 717
- Finished area below ground: 0
Property
Parking
- Parking features: On Street
- Has uncovered spaces: Yes
Accessibility
- Accessibility features: None
Features
- Levels: One
- Stories: 1
- Pool features: None
Details
- Additional structures: Above Grade, Below Grade
- Parcel number: 888072120
- Zoning: R
- Special conditions: Standard
Construction
Type & style
- Home type: Condo
- Architectural style: Traditional
- Property subtype: Condominium
- Attached to another structure: Yes
Materials
- Masonry
Condition
- Excellent
- New construction: No
- Year built: 1900
Utilities & green energy
- Sewer: Public Sewer
- Water: Public
Community & neighborhood
Location
- Region: Philadelphia
- Subdivision: Washington Sq West
- Municipality: PHILADELPHIA
HOA & financial
Other fees
- Condo and coop fee: $744 monthly
Other
Other facts
- Listing agreement: Exclusive Right To Sell
- Ownership: Condominium
Price history
| Date | Event | Price |
|---|---|---|
| 9/19/2025 | Sold | $207,500-3.5%$289/sqft |
Source: | ||
| 9/15/2025 | Listing removed | $1,950$3/sqft |
Source: Bright MLS #PAPH2522310 | ||
| 9/15/2025 | Pending sale | $215,000$300/sqft |
Source: | ||
| 8/13/2025 | Contingent | $215,000$300/sqft |
Source: | ||
| 8/1/2025 | Price change | $215,000-6.5%$300/sqft |
Source: | ||
Public tax history
| Year | Property taxes | Tax assessment |
|---|---|---|
| 2025 | $2,905 +5% | $207,500 +5% |
| 2024 | $2,767 | $197,700 |
| 2023 | $2,767 +4.5% | $197,700 |
Find assessor info on the county website
Neighborhood: Washington Square
Nearby schools
GreatSchools rating
- 8/10McCall Gen George A SchoolGrades: K-8Distance: 0.6 mi
- 2/10Franklin Benjamin High SchoolGrades: 9-12Distance: 1.1 mi
Schools provided by the listing agent
- District: The School District Of Philadelphia
Source: Bright MLS. This data may not be complete. We recommend contacting the local school district to confirm school assignments for this home.

Get pre-qualified for a loan
At Zillow Home Loans, we can pre-qualify you in as little as 5 minutes with no impact to your credit score.An equal housing lender. NMLS #10287.
Sell for more on Zillow
Get a free Zillow Showcase℠ listing and you could sell for .
$208,300
2% more+ $4,166
With Zillow Showcase(estimated)
$212,466


