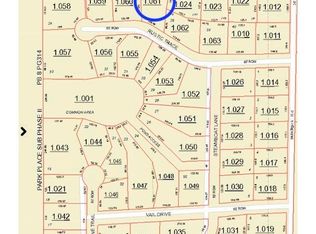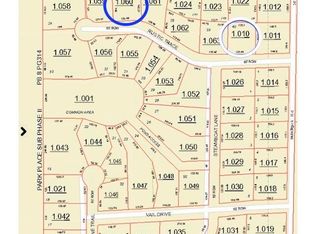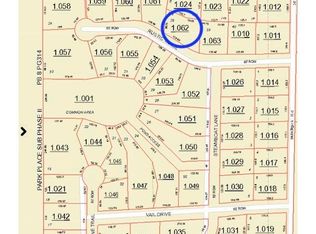Sold for $320,000 on 05/15/24
$320,000
250 Rustic Trce #37, Grant, AL 35747
3beds
1,609sqft
Single Family Residence
Built in ----
0.47 Acres Lot
$341,300 Zestimate®
$199/sqft
$1,597 Estimated rent
Home value
$341,300
$294,000 - $406,000
$1,597/mo
Zestimate® history
Loading...
Owner options
Explore your selling options
What's special
NEW CONSTRUCTION HOME LOCATED WITHIN WALKING DISTANCE TO THE BALL PARK AND KIDTOPIA PLAYGROUND. THIS FAMILY FRIENDLY NEIGHBORHOOD IS PERFECT FOR RAISING KIDS OR FIRST TIME HOMEOWNERS. THIS BEAUTIFUL HOME IS CONVENIENTLY LOCATED APPROXIMATELY 30 MIN FROM HUNTSVILLE, 30 MIN TO SCOTTSBORO, 20 MINUTES TO GUNTERSVILLE. ESTIMATED COMPLETION DATE IS 4-6 WEEKS.
Zillow last checked: 8 hours ago
Listing updated: May 18, 2024 at 07:51am
Listed by:
Cara Ferguson 256-504-0849,
Capstone Realty
Bought with:
Keenan Jones, 151812
KW Huntsville Keller Williams
Source: ValleyMLS,MLS#: 21853006
Facts & features
Interior
Bedrooms & bathrooms
- Bedrooms: 3
- Bathrooms: 2
- Full bathrooms: 2
Primary bedroom
- Features: Ceiling Fan(s), Crown Molding, Vaulted Ceiling(s), LVP
- Level: First
- Area: 196
- Dimensions: 14 x 14
Bedroom 2
- Features: Ceiling Fan(s), Crown Molding, LVP
- Level: First
- Area: 144
- Dimensions: 12 x 12
Bedroom 3
- Features: Ceiling Fan(s), Crown Molding, LVP
- Level: First
- Area: 144
- Dimensions: 12 x 12
Primary bathroom
- Features: Crown Molding, Double Vanity, Smooth Ceiling, Walk-In Closet(s), LVP Flooring, Quartz
- Level: First
- Area: 144
- Dimensions: 9 x 16
Bathroom 1
- Features: Quartz
- Level: First
- Area: 64
- Dimensions: 8 x 8
Kitchen
- Features: Kitchen Island, LVP, Quartz
- Level: First
- Area: 143
- Dimensions: 13 x 11
Living room
- Features: 10’ + Ceiling, Ceiling Fan(s), Crown Molding, Fireplace, LVP
- Level: First
- Area: 486
- Dimensions: 18 x 27
Laundry room
- Level: First
- Area: 56
- Dimensions: 8 x 7
Heating
- Central 1
Cooling
- Central 1
Features
- Open Floorplan
- Basement: Crawl Space
- Number of fireplaces: 1
- Fireplace features: Gas Log, One
Interior area
- Total interior livable area: 1,609 sqft
Property
Features
- Levels: One
- Stories: 1
Lot
- Size: 0.47 Acres
Details
- Parcel number: 0604180000001.061
Construction
Type & style
- Home type: SingleFamily
- Architectural style: Ranch,Traditional
- Property subtype: Single Family Residence
Condition
- New construction: No
Utilities & green energy
- Sewer: Septic Tank
Community & neighborhood
Location
- Region: Grant
- Subdivision: Park Place
Other
Other facts
- Listing agreement: Agency
Price history
| Date | Event | Price |
|---|---|---|
| 5/15/2024 | Sold | $320,000$199/sqft |
Source: | ||
| 4/11/2024 | Contingent | $320,000$199/sqft |
Source: | ||
| 2/9/2024 | Listed for sale | $320,000$199/sqft |
Source: | ||
Public tax history
Tax history is unavailable.
Neighborhood: 35747
Nearby schools
GreatSchools rating
- 8/10Kate D Smith Dar Elementary SchoolGrades: PK-4Distance: 1.3 mi
- 9/10Kate Duncan Smith Dar Middle SchoolGrades: 5-8Distance: 1.3 mi
- 7/10Kate D Smith Dar High SchoolGrades: 9-12Distance: 1.3 mi
Schools provided by the listing agent
- Elementary: Dar
- Middle: Dar
- High: Dar
Source: ValleyMLS. This data may not be complete. We recommend contacting the local school district to confirm school assignments for this home.

Get pre-qualified for a loan
At Zillow Home Loans, we can pre-qualify you in as little as 5 minutes with no impact to your credit score.An equal housing lender. NMLS #10287.


