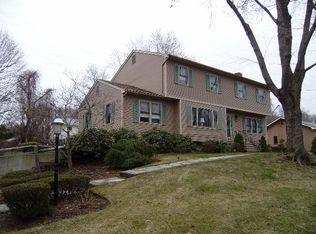This home has what every buyer wants... an Open Concept main level and Completely Renovated with custom quality materials and finishing! The first floor main living area is open yet defined, the dining room has plenty of space for gathering. The kitchen is stunning, custom cabinetry, granite counters, high quality 6 burner stove, under cabinet lighting and subway tile add to the appeal. There is an over-sized mudroom entry from the garage where the washer and dryer are located. There is also a full bathroom on the first floor with beautiful tile and stone and a glass door shower. The upper level has three bedrooms and an over-sized bathroom with a soaking tub, separate shower and vanity with marble counter top. The lower level offers additional living space not included in the square footage. The 900 square foot deck has Trex planking and features a Thermospa hot tub. Beautiful gardens and perennials add to the curb appeal. A must see! Originally built in 1953 the property was completely renovated down to the studs in 2018. Better than New Construction!!!
This property is off market, which means it's not currently listed for sale or rent on Zillow. This may be different from what's available on other websites or public sources.
