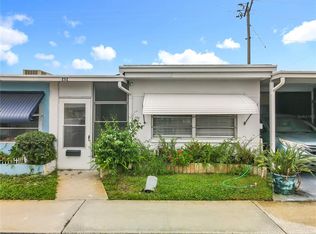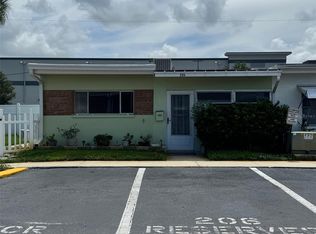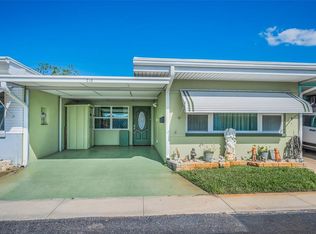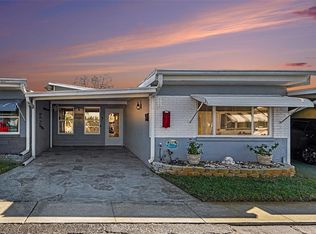Sold for $190,000
$190,000
250 Rosery Rd NW APT 220, Largo, FL 33770
2beds
1,238sqft
Villa
Built in 1965
1,769 Square Feet Lot
$187,300 Zestimate®
$153/sqft
$1,923 Estimated rent
Home value
$187,300
$170,000 - $206,000
$1,923/mo
Zestimate® history
Loading...
Owner options
Explore your selling options
What's special
Come live in this one of a kind home in well ran 55 plus community. This is an attached single family home with a double carport(one of only three units that have one). The home has living room, dining area off the kitchen, a florida room/family room/guest space, two bedrooms, 1 and a half bathrooms, lots of closets and plenty of storage space inside and out. This home has been well cared for and has been updated over the last few years. Updates include new kitchen, appliances including washer and dryer, water softener, street side windows and entry doors, flooring, walk-in shower, toilets, bathroom cabinets in the primary bedroom bath, new electrical box, roof, 3 ton A/C system, new driveway coating, freshly painted inside. This home is bright and airy inside. It is a true home without all the lawn and pool care. Schedule your private tour of your new home today.
Zillow last checked: 8 hours ago
Listing updated: July 17, 2025 at 11:39am
Listing Provided by:
Brian Pelfrey 727-871-0871,
SAND KEY REALTY 727-443-0032
Bought with:
Brian Pelfrey, 3233510
SAND KEY REALTY
Source: Stellar MLS,MLS#: TB8351200 Originating MLS: Suncoast Tampa
Originating MLS: Suncoast Tampa

Facts & features
Interior
Bedrooms & bathrooms
- Bedrooms: 2
- Bathrooms: 2
- Full bathrooms: 1
- 1/2 bathrooms: 1
Primary bedroom
- Features: Built-in Closet
- Level: First
- Area: 160 Square Feet
- Dimensions: 10x16
Family room
- Features: Storage Closet
- Level: First
- Area: 228 Square Feet
- Dimensions: 12x19
Kitchen
- Level: First
- Area: 144 Square Feet
- Dimensions: 12x12
Living room
- Level: First
- Area: 216 Square Feet
- Dimensions: 12x18
Heating
- Central
Cooling
- Central Air
Appliances
- Included: Dishwasher, Disposal, Dryer, Electric Water Heater, Exhaust Fan, Microwave, Range, Range Hood, Refrigerator, Washer, Water Softener
- Laundry: Common Area, Inside
Features
- Ceiling Fan(s), Eating Space In Kitchen, Kitchen/Family Room Combo, Living Room/Dining Room Combo, Primary Bedroom Main Floor, Solid Surface Counters, Solid Wood Cabinets, Stone Counters
- Flooring: Ceramic Tile, Luxury Vinyl
- Windows: Blinds, Insulated Windows, Storm Window(s), Window Treatments
- Has fireplace: No
Interior area
- Total structure area: 1,238
- Total interior livable area: 1,238 sqft
Property
Parking
- Total spaces: 2
- Parking features: Carport
- Carport spaces: 2
Features
- Levels: One
- Stories: 1
- Exterior features: Lighting
- Pool features: In Ground
Lot
- Size: 1,769 sqft
Details
- Parcel number: 272915804240002200
- Zoning: RES
- Special conditions: None
Construction
Type & style
- Home type: SingleFamily
- Property subtype: Villa
Materials
- Block
- Foundation: Slab
- Roof: Membrane
Condition
- Completed
- New construction: No
- Year built: 1965
Utilities & green energy
- Sewer: Public Sewer
- Water: Public
- Utilities for property: BB/HS Internet Available, Cable Available, Cable Connected, Electricity Available, Electricity Connected, Phone Available, Public, Sewer Available, Sewer Connected, Street Lights, Water Available, Water Connected
Community & neighborhood
Community
- Community features: Association Recreation - Owned, Buyer Approval Required, Clubhouse, Pool, Sidewalks
Senior living
- Senior community: Yes
Location
- Region: Largo
- Subdivision: SHANGRI-LA APT PARK
HOA & financial
HOA
- Has HOA: Yes
- HOA fee: $184 monthly
- Amenities included: Clubhouse, Fitness Center, Pool, Recreation Facilities, Shuffleboard Court
- Services included: Community Pool, Maintenance Structure, Maintenance Grounds, Manager, Pool Maintenance, Recreational Facilities, Sewer, Trash, Water
- Association name: Nichole Moore
- Association phone: 727-726-8000
Other fees
- Pet fee: $0 monthly
Other financial information
- Total actual rent: 0
Other
Other facts
- Listing terms: Cash,Conventional,FHA,VA Loan
- Ownership: Fee Simple
- Road surface type: Asphalt, Paved
Price history
| Date | Event | Price |
|---|---|---|
| 7/17/2025 | Sold | $190,000-2.6%$153/sqft |
Source: | ||
| 7/1/2025 | Pending sale | $195,000$158/sqft |
Source: | ||
| 7/1/2025 | Price change | $195,000-13.3%$158/sqft |
Source: | ||
| 6/17/2025 | Price change | $225,000+15.4%$182/sqft |
Source: | ||
| 6/3/2025 | Price change | $195,000-13.3%$158/sqft |
Source: | ||
Public tax history
| Year | Property taxes | Tax assessment |
|---|---|---|
| 2024 | -- | $58,629 +3% |
| 2023 | -- | $56,921 +3% |
| 2022 | $412 -2.4% | $55,263 +3% |
Find assessor info on the county website
Neighborhood: 33770
Nearby schools
GreatSchools rating
- 9/10Ponce De Leon Elementary SchoolGrades: PK-5Distance: 0.5 mi
- 4/10Largo Middle SchoolGrades: 6-8Distance: 1.5 mi
- 5/10Largo High SchoolGrades: PK,9-12Distance: 0.7 mi
Get a cash offer in 3 minutes
Find out how much your home could sell for in as little as 3 minutes with a no-obligation cash offer.
Estimated market value$187,300
Get a cash offer in 3 minutes
Find out how much your home could sell for in as little as 3 minutes with a no-obligation cash offer.
Estimated market value
$187,300



