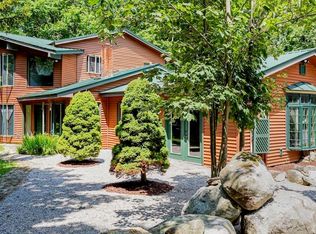Closed
Listed by:
Susan Bedard,
Coldwell Banker LIFESTYLES Cell:603-331-1853
Bought with: Keller Williams Realty Metro-Concord
$1,125,000
250 Rollins Road, Newbury, NH 03255
5beds
5,207sqft
Single Family Residence
Built in 2005
4 Acres Lot
$1,150,500 Zestimate®
$216/sqft
$6,174 Estimated rent
Home value
$1,150,500
$1.00M - $1.32M
$6,174/mo
Zestimate® history
Loading...
Owner options
Explore your selling options
What's special
Welcome to 43"20'N - 72"01'W. If you were here, you'd be home. Patterned after a house featured in Southern Living Magazine this home seamlessly blends southern spirit and charisma with New England comfort and charm. The special attention to detail is evident throughout this 4- level home with transom windows, coffered ceilings, stone fireplaces, ornamental moldings and a 12' cherry topped island in the multi cabinet kitchen that opens to the living area and dining room beyond. 2 bedrooms, a laundry and 1 and ½ baths complete the first floor. A wide spindled staircase leads to the 2nd floor and a second living room and built in bar area, sunroom, an open deck, laundry, half bath, turreted office and the primary ensuite bedroom with a private deck. The 3rd floor features 2 bedrooms, 2 decks, another turreted office and a bath The basement is finished and is a great place for the ping pong table, pool table or game night. This flowing, spacious floor plan provides room for large gatherings and guests with 5 bedrooms and 6 baths and spaces for quiet moments. Nestled on 4 acres of a woodland setting in Newbury the grounds teem with mature plantings and picturesque gardens. This impeccably maintained residence reflects the epitome of quality for gracious living. Open House 12-2:00 Feb 22, 2025
Zillow last checked: 8 hours ago
Listing updated: June 27, 2025 at 10:34am
Listed by:
Susan Bedard,
Coldwell Banker LIFESTYLES Cell:603-331-1853
Bought with:
Katie Oddy
Keller Williams Realty Metro-Concord
Source: PrimeMLS,MLS#: 5003249
Facts & features
Interior
Bedrooms & bathrooms
- Bedrooms: 5
- Bathrooms: 6
- Full bathrooms: 1
- 3/4 bathrooms: 3
- 1/2 bathrooms: 2
Heating
- Propane, Oil, Baseboard, Heat Pump, Hot Water
Cooling
- Central Air
Appliances
- Included: Dishwasher, Dryer, Microwave, Refrigerator, Washer, Gas Stove, Warming Drawer
- Laundry: 1st Floor Laundry
Features
- Kitchen Island, Primary BR w/ BA
- Flooring: Carpet, Hardwood
- Basement: Finished,Full,Interior Access,Interior Entry
- Number of fireplaces: 2
- Fireplace features: Gas, 2 Fireplaces
Interior area
- Total structure area: 6,332
- Total interior livable area: 5,207 sqft
- Finished area above ground: 4,425
- Finished area below ground: 782
Property
Parking
- Total spaces: 2
- Parking features: Circular Driveway, Dirt, Direct Entry, Storage Above, Driveway, Parking Spaces 1 - 10, Paved
- Garage spaces: 2
- Has uncovered spaces: Yes
Accessibility
- Accessibility features: 1st Floor Bedroom, 1st Floor Laundry
Features
- Levels: 2.5
- Stories: 2
- Exterior features: Deck
- Frontage length: Road frontage: 262
Lot
- Size: 4 Acres
- Features: Interior Lot, Near Skiing, Rural, Near Hospital
Details
- Parcel number: NWBUM030B573L465
- Zoning description: residential
- Other equipment: Standby Generator
Construction
Type & style
- Home type: SingleFamily
- Architectural style: Contemporary
- Property subtype: Single Family Residence
Materials
- Wood Exterior
- Foundation: Concrete
- Roof: Asphalt Shingle
Condition
- New construction: No
- Year built: 2005
Utilities & green energy
- Electric: 200+ Amp Service
- Sewer: 500 Gallon, 1500+ Gallon, Leach Field
- Utilities for property: Propane
Community & neighborhood
Security
- Security features: Security System
Location
- Region: Newbury
Other
Other facts
- Road surface type: Dirt
Price history
| Date | Event | Price |
|---|---|---|
| 6/27/2025 | Sold | $1,125,000-8.2%$216/sqft |
Source: | ||
| 5/7/2025 | Contingent | $1,225,000$235/sqft |
Source: | ||
| 3/21/2025 | Price change | $1,225,000-8.9%$235/sqft |
Source: | ||
| 9/11/2024 | Price change | $1,345,000-10%$258/sqft |
Source: | ||
| 7/2/2024 | Listed for sale | $1,495,000+94.2%$287/sqft |
Source: | ||
Public tax history
| Year | Property taxes | Tax assessment |
|---|---|---|
| 2024 | $12,798 | $980,700 |
| 2023 | $12,798 +17.2% | $980,700 +2.2% |
| 2022 | $10,920 -5.2% | $959,600 +37.6% |
Find assessor info on the county website
Neighborhood: 03255
Nearby schools
GreatSchools rating
- 5/10Kearsarge Reg. Elementary School - BradfordGrades: K-5Distance: 6.7 mi
- 6/10Kearsarge Regional Middle SchoolGrades: 6-8Distance: 4.9 mi
- 8/10Kearsarge Regional High SchoolGrades: 9-12Distance: 6.2 mi
Schools provided by the listing agent
- Elementary: Kearsarge Elem Bradford
- Middle: Kearsarge Regional Middle Sch
- High: Kearsarge Regional HS
- District: Kearsarge Sch Dst SAU #65
Source: PrimeMLS. This data may not be complete. We recommend contacting the local school district to confirm school assignments for this home.
Get pre-qualified for a loan
At Zillow Home Loans, we can pre-qualify you in as little as 5 minutes with no impact to your credit score.An equal housing lender. NMLS #10287.
