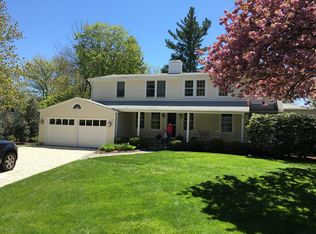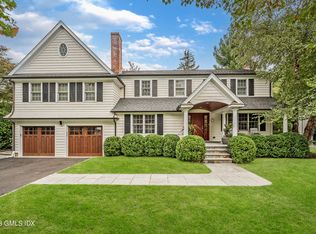Poised on a quiet cul de sac, this completely renovated and expanded four-bedroom home on .31 acre is a gem. The prime location affords a wonderful community lifestyle and tremendous convenience to schools, train and parks. A front to back entrance offers a light filled home with an open floor plan. The living room and dining room invite elegant entertaining while the heart of the home is the fabulous white and marble custom kitchen adjacent to the spacious family room. A mudroom off the kitchen connects to the side yard and the two car attached garage. Upstairs is an en suite master bedroom plus three double bedrooms, hall bathroom and laundry room. Not to be missed is the fabulous sky-lighted playroom. A private, flat backyard with stone patio/fireplace completes this home.
This property is off market, which means it's not currently listed for sale or rent on Zillow. This may be different from what's available on other websites or public sources.

