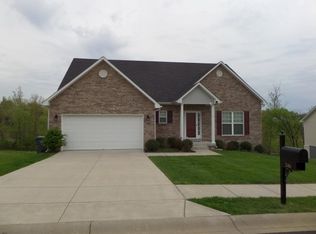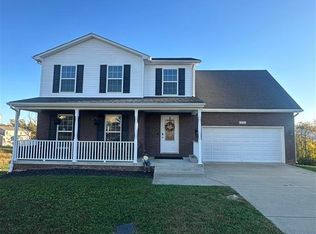Sold for $475,000
$475,000
250 Riley Way, Elizabethtown, KY 42701
5beds
3,266sqft
Single Family Residence
Built in 2012
10,018.8 Square Feet Lot
$467,000 Zestimate®
$145/sqft
$3,041 Estimated rent
Home value
$467,000
$444,000 - $490,000
$3,041/mo
Zestimate® history
Loading...
Owner options
Explore your selling options
What's special
This immaculate and custom-built home is loaded with unique features, large rooms and style! You will fall in love with this 4 bedroom and 4 1/2 bath home that has a bonus room that could be used as the 5th bedroom! An extra special feature is, 3 of the bedrooms can be considered a primary suite with private bathrooms. As you enter the home you will find red oak hardwood flooring throughout most of the main level and the 2nd level hallway. The main level features an open concept great room with an electric fireplace and custom built in cabinets; A beautifully appointed kitchen to include a center island with a cooktop, built in oven, refrigerator, dishwasher & microwave; a luxurious walk-in pantry, a large laundry room with cabinetry & a laundry chute; a formal dining room; office and 1/2 bathroom. The 2nd level features a luxurious primary owners suite that has a separate sitting area, a large walk-in shower with multiple showerheads and body spray jets, a jetted soaking tub, and a magnificent, oversized walk-in closet with a laundry chute. The bedroom on the front corner also features a built-in bookshelf, chair rail and beadboard trim work. The walkout basement has been partially finished to include a bedroom, full bath, family room and oversized storage room with a separate exit to the patio. All of this and the exterior has a screened in porch, deck, and large patio!
Zillow last checked: 8 hours ago
Listing updated: January 28, 2025 at 05:34am
Listed by:
Tracey Cecil-Simpson 270-766-1201,
Semonin REALTORS
Bought with:
NON MEMBER
Source: GLARMLS,MLS#: 1652347
Facts & features
Interior
Bedrooms & bathrooms
- Bedrooms: 5
- Bathrooms: 5
- Full bathrooms: 4
- 1/2 bathrooms: 1
Primary bedroom
- Level: Second
Bedroom
- Level: Second
Bedroom
- Level: Second
Bedroom
- Level: Basement
Bedroom
- Level: Second
Primary bathroom
- Level: Second
Full bathroom
- Level: Second
Full bathroom
- Level: Second
Full bathroom
- Level: Second
Half bathroom
- Level: First
Full bathroom
- Level: Second
Full bathroom
- Level: Basement
Dining room
- Level: First
Family room
- Level: Basement
Great room
- Level: First
Kitchen
- Level: First
Laundry
- Level: First
Office
- Level: First
Heating
- Electric, Heat Pump
Cooling
- Central Air
Features
- Basement: Partially Finished,Walkout Part Fin
- Number of fireplaces: 1
Interior area
- Total structure area: 2,718
- Total interior livable area: 3,266 sqft
- Finished area above ground: 2,718
- Finished area below ground: 548
Property
Parking
- Total spaces: 2
- Parking features: Attached, Entry Front
- Attached garage spaces: 2
Features
- Stories: 2
- Patio & porch: Screened Porch, Deck, Patio, Porch
- Fencing: None
Lot
- Size: 10,018 sqft
- Features: Covt/Restr, Sidewalk, Cleared
Details
- Parcel number: 2034001118
Construction
Type & style
- Home type: SingleFamily
- Property subtype: Single Family Residence
Materials
- Vinyl Siding, Brick
- Foundation: Concrete Perimeter
- Roof: Shingle
Condition
- Year built: 2012
Utilities & green energy
- Sewer: Public Sewer
- Water: Public
Community & neighborhood
Location
- Region: Elizabethtown
- Subdivision: Nicholas Ridge
HOA & financial
HOA
- Has HOA: No
Price history
| Date | Event | Price |
|---|---|---|
| 3/5/2024 | Sold | $475,000-4%$145/sqft |
Source: | ||
| 2/6/2024 | Pending sale | $495,000$152/sqft |
Source: | ||
| 1/5/2024 | Listed for sale | $495,000+1314.3%$152/sqft |
Source: | ||
| 8/3/2012 | Sold | $35,000$11/sqft |
Source: Public Record Report a problem | ||
Public tax history
| Year | Property taxes | Tax assessment |
|---|---|---|
| 2023 | $3,303 | $254,700 |
| 2022 | $3,303 | $254,700 |
| 2021 | $3,303 | $254,700 +8.7% |
Find assessor info on the county website
Neighborhood: 42701
Nearby schools
GreatSchools rating
- 5/10Morningside Elementary SchoolGrades: 1-5Distance: 1.5 mi
- 8/10Talton K Stone Middle SchoolGrades: 6-8Distance: 1.5 mi
- 9/10Elizabethtown High SchoolGrades: 9-12Distance: 1.8 mi

Get pre-qualified for a loan
At Zillow Home Loans, we can pre-qualify you in as little as 5 minutes with no impact to your credit score.An equal housing lender. NMLS #10287.

