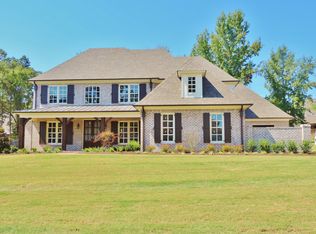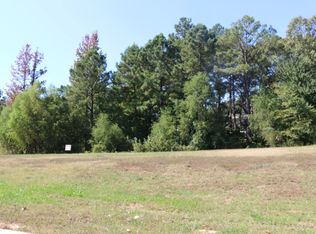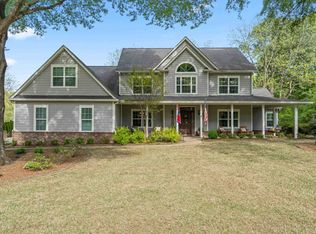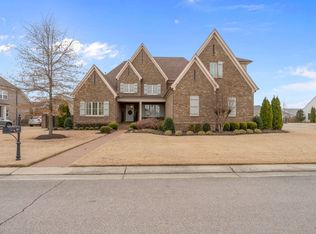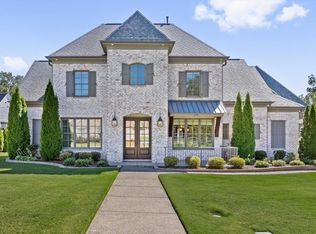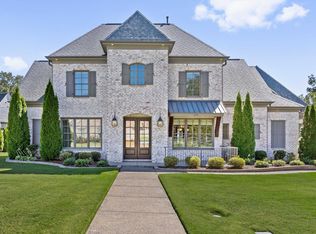This 4 bed/4.5 bath home is perfect for you! Located in a quiet Piperton neighborhood of Ridgewood Grove just minutes from the Collierville square! Open main level floorplan, vaulted ceilings with wood beam accents, gorgeous gourmet kitchen with large island, updated light fixtures, SS appliances, gas cooking, and separate breakfast room. 2 beds down including large primary suite with vaulted ceiling, walk-in closet and spa-like bathroom complete with double vanities, separate soaking tub, and walk-through shower! 2 additional beds up + 2 full baths, a large media room, and separate bonus room that could be used as 5th bedroom. Relax on the covered and screened in outdoor patio with patio extension in the fenced in backyard. So much space for the entire family! Fayette County Taxes only!
Pending
Price cut: $38.1K (1/7)
$749,900
250 Ridgewood Dr, Piperton, TN 38017
4beds
4,328sqft
Est.:
Single Family Residence
Built in 2014
0.84 Acres Lot
$730,000 Zestimate®
$173/sqft
$-- HOA
What's special
Walk-in closetLarge islandGas cookingOpen main level floorplanFenced in backyardSeparate breakfast roomGorgeous gourmet kitchen
- 120 days |
- 620 |
- 14 |
Likely to sell faster than
Zillow last checked: 8 hours ago
Listing updated: February 09, 2026 at 08:06am
Listed by:
Shannan C McWaters,
The Firm 901-459-8922
Source: MAAR,MLS#: 10208494
Facts & features
Interior
Bedrooms & bathrooms
- Bedrooms: 4
- Bathrooms: 5
- Full bathrooms: 4
- 1/2 bathrooms: 1
Rooms
- Room types: Bonus Room, Entry Hall, Loft/Balcony, Media Room, Attic
Primary bedroom
- Features: Walk-In Closet(s), Vaulted/Coffered Ceiling, Smooth Ceiling, Carpet
- Level: First
- Area: 418
- Dimensions: 19 x 22
Bedroom 2
- Features: Private Full Bath, Smooth Ceiling, Carpet
- Level: First
- Area: 168
- Dimensions: 12 x 14
Bedroom 3
- Features: Private Full Bath, Smooth Ceiling, Carpet
- Level: Second
- Area: 195
- Dimensions: 13 x 15
Bedroom 4
- Features: Shared Bath, Smooth Ceiling, Carpet
- Level: Second
- Area: 195
- Dimensions: 13 x 15
Primary bathroom
- Features: Double Vanity, Whirlpool Tub, Separate Shower, Smooth Ceiling, Tile Floor, Full Bath
Dining room
- Features: Separate Dining Room
- Area: 180
- Dimensions: 12 x 15
Kitchen
- Features: Updated/Renovated Kitchen, Separate Breakfast Room, Pantry, Kitchen Island, Washer/Dryer Connections
- Area: 256
- Dimensions: 16 x 16
Living room
- Features: Great Room
- Dimensions: 0 x 0
Bonus room
- Area: 408
- Dimensions: 17 x 24
Den
- Area: 380
- Dimensions: 19 x 20
Heating
- Central, Natural Gas, Dual System
Cooling
- 220 Wiring, Ceiling Fan(s), Central Air, Dual
Appliances
- Included: 2+ Water Heaters, Vent Hood/Exhaust Fan, Self Cleaning Oven, Double Oven, Gas Cooktop, Disposal, Dishwasher, Microwave, Other (See REMARKS)
- Laundry: Laundry Room
Features
- 1 or More BR Down, Primary Down, Vaulted/Coffered Primary, Renovated Bathroom, Luxury Primary Bath, Double Vanity Bath, Separate Tub & Shower, Full Bath Down, Half Bath Down, Smooth Ceiling, High Ceilings, Vaulted/Coff/Tray Ceiling, Walk-In Closet(s), Dining Room, Den/Great Room, Kitchen, Primary Bedroom, 2nd Bedroom, 1/2 Bath, 2 or More Baths, Laundry Room, Breakfast Room, 3rd Bedroom, 4th or More Bedrooms, 2 or More Baths, Bonus Room, Media Room, Square Feet Source: AutoFill (MAARdata) or Public Records (Cnty Assessor Site)
- Flooring: Part Hardwood, Part Carpet, Tile
- Windows: Double Pane Windows
- Attic: Attic Access,Walk-In
- Number of fireplaces: 1
- Fireplace features: Factory Built, In Den/Great Room
Interior area
- Total interior livable area: 4,328 sqft
Video & virtual tour
Property
Parking
- Total spaces: 3
- Parking features: Driveway/Pad, Garage Door Opener, Garage Faces Side
- Has garage: Yes
- Covered spaces: 3
- Has uncovered spaces: Yes
Features
- Stories: 2
- Patio & porch: Porch, Screen Porch, Patio
- Pool features: Neighborhood
- Has spa: Yes
- Spa features: Whirlpool(s), Bath
- Fencing: Wood,Wood Fence
Lot
- Size: 0.84 Acres
- Dimensions: 36694 SF
- Features: Some Trees, Level, Professionally Landscaped, Well Landscaped Grounds
Details
- Parcel number: 183F 183F B01500
Construction
Type & style
- Home type: SingleFamily
- Architectural style: Traditional
- Property subtype: Single Family Residence
Materials
- Brick Veneer, Wood/Composition
- Foundation: Slab
- Roof: Composition Shingles
Condition
- New construction: No
- Year built: 2014
Utilities & green energy
- Sewer: Public Sewer
Community & HOA
Community
- Security: Smoke Detector(s), Dead Bolt Lock(s)
- Subdivision: Ridgewood Grove Subd
Location
- Region: Piperton
Financial & listing details
- Price per square foot: $173/sqft
- Tax assessed value: $865,900
- Annual tax amount: $2,625
- Price range: $749.9K - $749.9K
- Date on market: 10/25/2025
- Cumulative days on market: 302 days
- Listing terms: Conventional,Other (See REMARKS),VA Loan
Estimated market value
$730,000
$694,000 - $767,000
$4,370/mo
Price history
Price history
| Date | Event | Price |
|---|---|---|
| 2/9/2026 | Pending sale | $749,900$173/sqft |
Source: | ||
| 1/7/2026 | Price change | $749,900-4.8%$173/sqft |
Source: | ||
| 12/5/2025 | Price change | $788,000-1.3%$182/sqft |
Source: | ||
| 10/25/2025 | Listed for sale | $798,000$184/sqft |
Source: | ||
| 10/25/2025 | Listing removed | $798,000$184/sqft |
Source: | ||
| 10/9/2025 | Price change | $798,000-0.1%$184/sqft |
Source: | ||
| 7/28/2025 | Price change | $799,000-5.9%$185/sqft |
Source: | ||
| 6/20/2025 | Price change | $849,000-1.8%$196/sqft |
Source: | ||
| 6/12/2025 | Price change | $865,000-1.1%$200/sqft |
Source: | ||
| 4/24/2025 | Listed for sale | $875,000+18.2%$202/sqft |
Source: | ||
| 12/10/2021 | Sold | $740,000$171/sqft |
Source: | ||
| 10/29/2021 | Contingent | $740,000$171/sqft |
Source: | ||
| 10/23/2021 | Listed for sale | $740,000+43.7%$171/sqft |
Source: | ||
| 2/13/2015 | Sold | $515,000+528%$119/sqft |
Source: | ||
| 7/25/2014 | Sold | $82,000$19/sqft |
Source: Public Record Report a problem | ||
Public tax history
Public tax history
| Year | Property taxes | Tax assessment |
|---|---|---|
| 2025 | $2,892 +10.2% | $216,475 +45.1% |
| 2024 | $2,624 +2.9% | $149,175 |
| 2023 | $2,550 +6.2% | $149,175 |
| 2022 | $2,400 | $149,175 |
| 2021 | -- | $149,175 +11.5% |
| 2020 | $2,519 | $133,825 |
| 2019 | $2,519 | $133,825 |
| 2018 | $2,519 0% | $133,825 |
| 2017 | $2,519 +0.7% | $133,825 +7.8% |
| 2016 | $2,501 +0% | $124,175 |
| 2015 | $2,500 +36.9% | $124,175 +36.9% |
| 2014 | $1,827 | $90,725 +383.9% |
| 2013 | -- | $18,750 |
| 2012 | $465 | $18,750 -25% |
| 2011 | $465 | $25,000 |
| 2010 | $465 | $25,000 |
| 2009 | $465 | $25,000 -4.3% |
| 2008 | -- | $26,125 |
Find assessor info on the county website
BuyAbility℠ payment
Est. payment
$3,761/mo
Principal & interest
$3542
Property taxes
$219
Climate risks
Neighborhood: 38017
Nearby schools
GreatSchools rating
- 6/10Southwest Elementary SchoolGrades: PK-5Distance: 10.6 mi
- 4/10West Junior High SchoolGrades: 6-8Distance: 13.3 mi
- 3/10Fayette Ware Comprehensive High SchoolGrades: 9-12Distance: 22.7 mi
