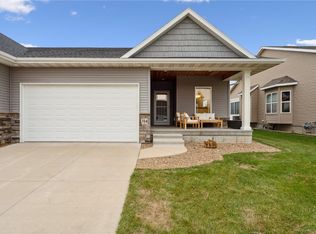This move in ready end unit is located in a family-friendly neighborhood, close to HWY151, HWY 30, HWY 100, Interstate 380. The main level has carpet and luxury vinyl plank floors, vaulted ceiling, and features a fireplace. Also on the main level are 2 bedrooms, 2 full baths and laundry. The kitchen features luxury vinyl plank floors, quartz counters, stainless steel appliances, pantry and breakfast bar. Appliances stay with the home. The master bedroom is located on the main level and features carpet floors, high ceiling and walk-in closet. The attached master bath includes luxury vinyl plank floors, quartz counters and one piece shower. The finished lower level features 2 bedrooms, full bath and storage area. Outside you'll find a treated wood deck and porch overlooking the yard. Call today for a private showing.
This property is off market, which means it's not currently listed for sale or rent on Zillow. This may be different from what's available on other websites or public sources.

