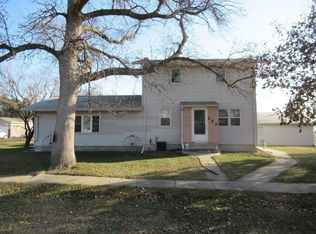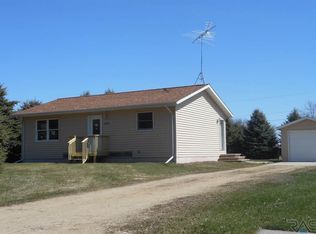Sold for $140,000 on 05/03/24
$140,000
250 Ridge Ter, Jasper, MN 56144
3beds
1,728sqft
Single Family Residence
Built in 1949
0.34 Acres Lot
$166,200 Zestimate®
$81/sqft
$1,587 Estimated rent
Home value
$166,200
Estimated sales range
Not available
$1,587/mo
Zestimate® history
Loading...
Owner options
Explore your selling options
What's special
This lovely property is located in Trosky, MN and offers a comfortable and spacious living space. With 3 bedrooms and 2 bathrooms, it is perfect for families or those who enjoy having extra space. The property sits on a 100 x 150 corner lot and has a detached garage, providing ample space for parking and storage. The addition of a 2nd story and family room in 2010 has added to the property's charm, with the family room boasting in-floor heating and a cozy lodge feel. The new siding and windows, installed in 2010, make the property low maintenance and energy-efficient. Overall, this property is a great investment for anyone looking for a comfortable and convenient living space.
Zillow last checked: 8 hours ago
Listing updated: May 03, 2024 at 01:26pm
Listed by:
Keith A Elbers,
Real Estate Retrievers
Bought with:
Non-Members Sales
Source: Realtor Association of the Sioux Empire,MLS#: 22307948
Facts & features
Interior
Bedrooms & bathrooms
- Bedrooms: 3
- Bathrooms: 2
- Full bathrooms: 2
Primary bedroom
- Level: Main
- Area: 132
- Dimensions: 12 x 11
Bedroom 2
- Level: Upper
- Area: 156
- Dimensions: 13 x 12
Bedroom 3
- Level: Upper
- Area: 143
- Dimensions: 13 x 11
Family room
- Description: In-floor heat
- Level: Main
- Area: 575
- Dimensions: 25 x 23
Kitchen
- Description: BUilt in Hutch
- Level: Main
- Area: 240
- Dimensions: 20 x 12
Living room
- Level: Main
- Area: 240
- Dimensions: 20 x 12
Heating
- Propane
Cooling
- Central Air
Appliances
- Included: Dryer, Refrigerator, Washer
Features
- Master Downstairs
- Flooring: Carpet, Vinyl
- Basement: Partial
Interior area
- Total interior livable area: 1,728 sqft
- Finished area above ground: 1,728
- Finished area below ground: 0
Property
Parking
- Total spaces: 2
- Parking features: Concrete
- Garage spaces: 2
Features
- Levels: Two
- Patio & porch: Patio
Lot
- Size: 0.34 Acres
- Dimensions: 100x150
- Features: Corner Lot
Details
- Parcel number: 202000810
Construction
Type & style
- Home type: SingleFamily
- Architectural style: Two Story
- Property subtype: Single Family Residence
Materials
- Vinyl Siding
- Foundation: Block
- Roof: Composition
Condition
- Year built: 1949
Utilities & green energy
- Sewer: Septic Tank
- Water: Public
Community & neighborhood
Location
- Region: Jasper
- Subdivision: No Subdivision
Other
Other facts
- Listing terms: FHA
Price history
| Date | Event | Price |
|---|---|---|
| 5/3/2024 | Sold | $140,000-13.8%$81/sqft |
Source: | ||
| 12/5/2023 | Listed for sale | $162,500$94/sqft |
Source: | ||
Public tax history
Tax history is unavailable.
Neighborhood: 56144
Nearby schools
GreatSchools rating
- NABrown Elementary SchoolGrades: PK-1Distance: 7.7 mi
- 3/10Pipestone Middle SchoolGrades: 6-8Distance: 8.7 mi
- 5/10Pipestone Senior High SchoolGrades: 9-12Distance: 8.7 mi
Schools provided by the listing agent
- Elementary: Pipestone ES
- Middle: Pipestone MS
- High: Pipestone HS
- District: Minnesota
Source: Realtor Association of the Sioux Empire. This data may not be complete. We recommend contacting the local school district to confirm school assignments for this home.

Get pre-qualified for a loan
At Zillow Home Loans, we can pre-qualify you in as little as 5 minutes with no impact to your credit score.An equal housing lender. NMLS #10287.

