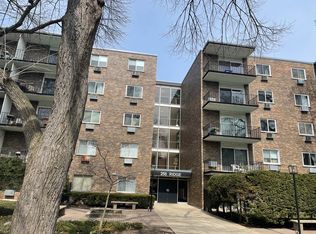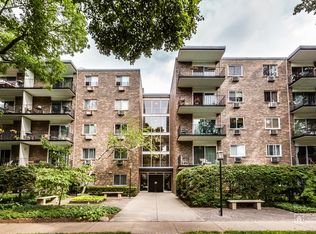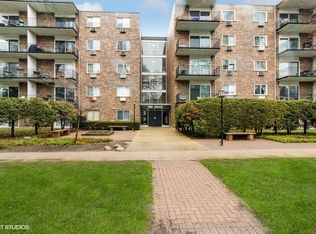FRESH and ready to move in. Immaculate. All the work is done. Brand-new paint and carpet throughout. NEW SS kitchen appliances, kitchen flooring, bathroom sink, ceiling fan, vertical blinds. Large bedrooms and spacious, open living area. Extra half bath. Great closet space. ELEVATOR. Assigned parking space. Well-maintained building with high owner-occupancy. Maintenance person on site daily.
This property is off market, which means it's not currently listed for sale or rent on Zillow. This may be different from what's available on other websites or public sources.



