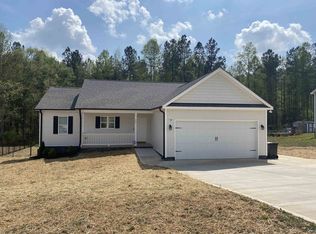Sold for $349,000 on 07/26/23
$349,000
250 Rhododendron Dr, Middlesex, NC 27557
3beds
1,470sqft
Single Family Residence, Residential
Built in 2020
1.21 Acres Lot
$349,900 Zestimate®
$237/sqft
$1,782 Estimated rent
Home value
$349,900
$332,000 - $367,000
$1,782/mo
Zestimate® history
Loading...
Owner options
Explore your selling options
What's special
Peaceful, Peaceful, Peaceful - This beautiful, almost new ranch, sits at the end on a cul-de-sac on 1.2 acre lot. It is set back from the street with an extra long concrete driveway. The backyard is fully fenced and backups up to woods. The home has many upgrades including luxury waterproof vinyl throughout the entire home, upgraded lighting and fans, instant hot water system in bathrooms. Kitchen features granite countertops, tiled backsplash, stainless steel appliance, refrigerator, island w/breakfast bar, walk-in pantry, pendant lighting and recess lighting. Family room w/vaulted ceiling, gas log fireplace. Spacious master bedroom has vaulted ceiling, dual vanity, tub w/separate shower, HUGE walk-in closet. Beautiful barn door used for entrance to laundry room. Mudroom with the cubbies and hooks. Relaxing Ezbreeze enclosed porch overlooks peaceful backyard.
Zillow last checked: 8 hours ago
Listing updated: February 17, 2025 at 11:33pm
Listed by:
Jackie Robertson 919-497-6906,
Jackie Robertson Team, Inc.
Bought with:
Sue Tabor, 262240
Allen Tate/Raleigh-Glenwood
Source: Doorify MLS,MLS#: 2512174
Facts & features
Interior
Bedrooms & bathrooms
- Bedrooms: 3
- Bathrooms: 2
- Full bathrooms: 2
Heating
- Electric, Forced Air, Heat Pump
Cooling
- Central Air
Appliances
- Included: Dishwasher, Electric Range, Electric Water Heater, Microwave, Plumbed For Ice Maker, Refrigerator, Self Cleaning Oven
- Laundry: Electric Dryer Hookup, Laundry Room, Main Level
Features
- Bathtub/Shower Combination, Ceiling Fan(s), Double Vanity, Granite Counters, High Ceilings, Kitchen/Dining Room Combination, Pantry, Master Downstairs, Separate Shower, Smooth Ceilings, Vaulted Ceiling(s), Walk-In Closet(s), Water Closet
- Flooring: Vinyl
- Number of fireplaces: 1
- Fireplace features: Family Room, Gas Log
Interior area
- Total structure area: 1,470
- Total interior livable area: 1,470 sqft
- Finished area above ground: 1,470
- Finished area below ground: 0
Property
Parking
- Total spaces: 2
- Parking features: Concrete, Driveway, Garage, Garage Door Opener, Garage Faces Front
- Garage spaces: 2
Accessibility
- Accessibility features: Accessible Washer/Dryer, Level Flooring
Features
- Levels: One
- Stories: 1
- Patio & porch: Covered, Enclosed, Patio, Porch
- Exterior features: Fenced Yard, Rain Gutters
- Has view: Yes
Lot
- Size: 1.21 Acres
- Dimensions: 26 x 19 x 522 x 176 x 198 x 242
- Features: Cul-De-Sac, Hardwood Trees, Landscaped
Details
- Parcel number: 11N02046I
Construction
Type & style
- Home type: SingleFamily
- Architectural style: Ranch
- Property subtype: Single Family Residence, Residential
Materials
- Vinyl Siding
Condition
- New construction: No
- Year built: 2020
Details
- Builder name: Noble Craft Builders
Utilities & green energy
- Sewer: Septic Tank
- Water: Public
- Utilities for property: Cable Available
Community & neighborhood
Location
- Region: Middlesex
- Subdivision: Flowers Hill East
HOA & financial
HOA
- Has HOA: No
- Services included: Unknown
Price history
| Date | Event | Price |
|---|---|---|
| 7/26/2023 | Sold | $349,000$237/sqft |
Source: | ||
| 6/12/2023 | Contingent | $349,000$237/sqft |
Source: | ||
| 5/21/2023 | Listed for sale | $349,000+39.6%$237/sqft |
Source: | ||
| 12/23/2020 | Sold | $250,000+733.3%$170/sqft |
Source: | ||
| 6/2/2020 | Sold | $30,000$20/sqft |
Source: Public Record Report a problem | ||
Public tax history
| Year | Property taxes | Tax assessment |
|---|---|---|
| 2025 | $2,221 +22.2% | $349,840 +55.9% |
| 2024 | $1,817 +1.3% | $224,380 |
| 2023 | $1,795 -4.8% | $224,380 |
Find assessor info on the county website
Neighborhood: 27557
Nearby schools
GreatSchools rating
- 8/10Corinth-Holders Elementary SchoolGrades: PK-5Distance: 3.4 mi
- 5/10Archer Lodge MiddleGrades: 6-8Distance: 7.6 mi
- 6/10Corinth-Holders High SchoolGrades: 9-12Distance: 5.6 mi
Schools provided by the listing agent
- Elementary: Johnston - Corinth Holder
- Middle: Johnston - Archer Lodge
- High: Johnston - Corinth Holder
Source: Doorify MLS. This data may not be complete. We recommend contacting the local school district to confirm school assignments for this home.

Get pre-qualified for a loan
At Zillow Home Loans, we can pre-qualify you in as little as 5 minutes with no impact to your credit score.An equal housing lender. NMLS #10287.
