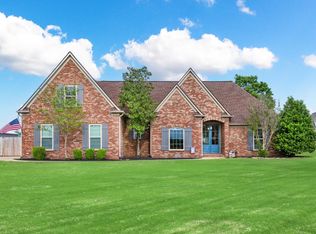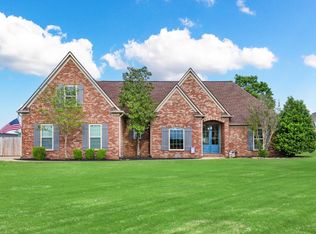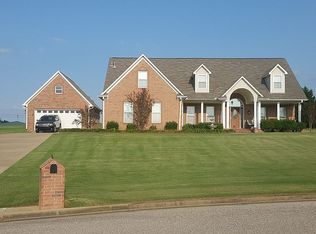Check out this charming home in Williamsburg Estates! This 4 bedroom 2.5 bathroom home will knock your socks off! Each spacious bedroom features it's own walk in closet. You will love the open floor plan with large breakfast room and separate dining room. Amazing back porch for entertaining and grilling. The workshop out back is wired and has a window unit to keep you cool while you piddle on any project you may be working on. There is an expandable bonus room or large walk in attic.
This property is off market, which means it's not currently listed for sale or rent on Zillow. This may be different from what's available on other websites or public sources.



