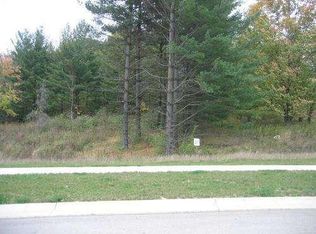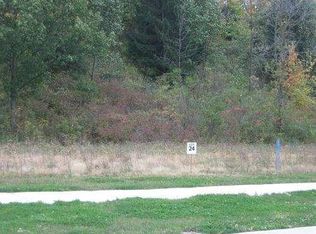Attention to detail describes this custom designed, executive style open-concept 3 bdrm/2-1/2 ba ranch features, beautiful solid 3/4'' white oak floors, 10' ceilings & an abundance of over-sized windows w/ transoms giving natural light throughout. The stunning kitchen showcases white maple cabinetry, marble counter tops and a large island, perfect for entertaining. The spacious master suite has beautiful views and includes a large WIC w/ Mstr Bath offering double sinks and ceramic tile floors/spacious custom-tiled shower. Basement has egress window for future bedroom/plumbed for 3rd bath. Custom blinds throughout, including remote operated blinds in several rooms. Also boasts 3 car heated garage. Professional landscaping includes irrigation system and custom lighting. Slinger School
This property is off market, which means it's not currently listed for sale or rent on Zillow. This may be different from what's available on other websites or public sources.

