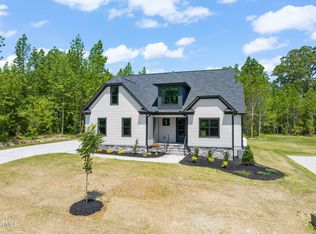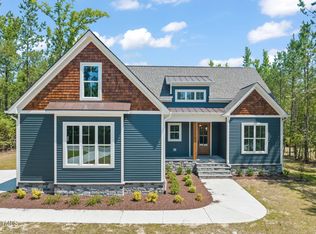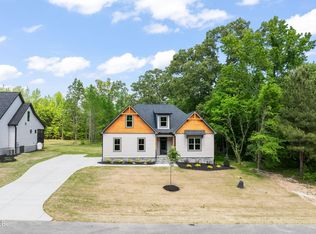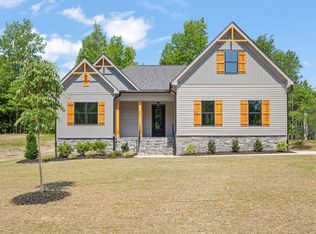Sold for $593,850 on 05/23/25
$593,850
250 Pilot Ridge Rd, Zebulon, NC 27597
3beds
2,446sqft
Single Family Residence, Residential
Built in 2025
0.73 Acres Lot
$596,800 Zestimate®
$243/sqft
$2,149 Estimated rent
Home value
$596,800
$501,000 - $716,000
$2,149/mo
Zestimate® history
Loading...
Owner options
Explore your selling options
What's special
Experience farmhouse charm with a touch of colonial elegance in this beautifully designed home built by H&W Custom Builders, featuring wood and metal porch roof accents and expansive covered front and back porches. Thoughtfully crafted for comfort and functionality, this home is the perfect retreat. The stylish kitchen is perfect for gathering, boasting a spacious island, stainless appliances, and a walk-in pantry. The cozy family room flows effortlessly onto the screened porch via a see through gas log fireplace. This is just one of many outdoor spaces fit for year-round outdoor enjoyment. The first-floor owner's suite features a spa-like bath, complete with a freestanding tub, walk-in shower, and dual walk-in closets. A convenient laundry room with a utility sink is just off the attached 2-car garage. Upstairs you will find two large bedrooms, a study, and a full bath. Space and versatility abound. With timeless character and modern convenience, this home is designed for comfortable, everyday living.
Zillow last checked: 8 hours ago
Listing updated: October 28, 2025 at 12:54am
Listed by:
Morgan Womble 919-369-5552,
Compass -- Raleigh
Bought with:
Sterling Grimes, 267896
Foote Real Estate LLC
Source: Doorify MLS,MLS#: 10088831
Facts & features
Interior
Bedrooms & bathrooms
- Bedrooms: 3
- Bathrooms: 3
- Full bathrooms: 2
- 1/2 bathrooms: 1
Heating
- Central, Electric, Fireplace(s), Forced Air
Cooling
- Central Air, Electric
Appliances
- Included: Dishwasher, Electric Range, Exhaust Fan, Free-Standing Electric Range, Range Hood, Stainless Steel Appliance(s)
- Laundry: Laundry Room, Main Level
Features
- Bathtub Only, Bathtub/Shower Combination, Ceiling Fan(s), Chandelier, Eat-in Kitchen, Kitchen Island, Open Floorplan, Master Downstairs, Quartz Counters, Separate Shower, Soaking Tub, Walk-In Closet(s), Walk-In Shower
- Flooring: Other
- Basement: Crawl Space
- Number of fireplaces: 1
- Fireplace features: Family Room, Gas Log, Outside, See Through
Interior area
- Total structure area: 2,446
- Total interior livable area: 2,446 sqft
- Finished area above ground: 2,446
- Finished area below ground: 0
Property
Parking
- Total spaces: 4
- Parking features: Attached, Garage, Garage Faces Front
- Attached garage spaces: 2
- Uncovered spaces: 2
Features
- Levels: Two
- Stories: 2
- Patio & porch: Covered, Patio, Porch, Side Porch
- Exterior features: Rain Gutters
- Has view: Yes
Lot
- Size: 0.73 Acres
- Features: Landscaped, Wooded
Details
- Parcel number: 2718346648
- Special conditions: Seller Licensed Real Estate Professional,Standard
Construction
Type & style
- Home type: SingleFamily
- Architectural style: Farmhouse, Traditional
- Property subtype: Single Family Residence, Residential
Materials
- Lap Siding, Vinyl Siding
- Foundation: Block
- Roof: Metal, Shingle
Condition
- New construction: Yes
- Year built: 2025
- Major remodel year: 2025
Details
- Builder name: H|W Custom Builders
Utilities & green energy
- Sewer: Septic Tank
- Water: Well
Community & neighborhood
Location
- Region: Zebulon
- Subdivision: Pilot Ridge
Price history
| Date | Event | Price |
|---|---|---|
| 5/23/2025 | Sold | $593,850+0.7%$243/sqft |
Source: | ||
| 5/2/2025 | Pending sale | $589,900$241/sqft |
Source: | ||
| 4/11/2025 | Listed for sale | $589,900$241/sqft |
Source: | ||
Public tax history
Tax history is unavailable.
Neighborhood: 27597
Nearby schools
GreatSchools rating
- 5/10Bunn ElementaryGrades: PK-5Distance: 2.6 mi
- 3/10Bunn MiddleGrades: 6-8Distance: 4.9 mi
- 3/10Bunn HighGrades: 9-12Distance: 3.8 mi
Schools provided by the listing agent
- Elementary: Franklin - Bunn
- Middle: Franklin - Bunn
- High: Franklin - Bunn
Source: Doorify MLS. This data may not be complete. We recommend contacting the local school district to confirm school assignments for this home.
Get a cash offer in 3 minutes
Find out how much your home could sell for in as little as 3 minutes with a no-obligation cash offer.
Estimated market value
$596,800
Get a cash offer in 3 minutes
Find out how much your home could sell for in as little as 3 minutes with a no-obligation cash offer.
Estimated market value
$596,800



