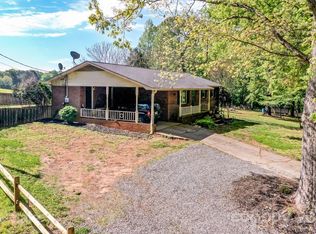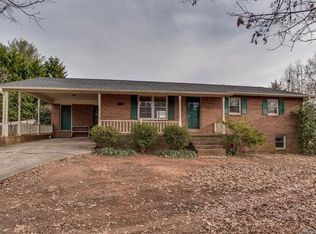Elegant and immaculate home w/just under 5acres in a serene setting miles from downtown Forest City. Very functional split bedroom floor plan that maximizes every inch of space. Cozy yet open kitchen & living area w/solid surface countertops, pantry, breakfast bar & stainless appliances. Master bath w/large walk-in closet, double-bowl vanity, and beautiful garden tub w/cultured marble surround. Wide plank oak hardwood throughout w/luxury vinyl tiles in laundry & baths. Laundry room w/sink opens to garage - perfect mud room! And wait until you see the downstairs! Fully finished & carpeted basement w/game room, bar, full bath, bonus room, & office area...use your imagination! 30 X 30 double bay outbuilding is insulated, plumbed & has 220amp service.
This property is off market, which means it's not currently listed for sale or rent on Zillow. This may be different from what's available on other websites or public sources.


