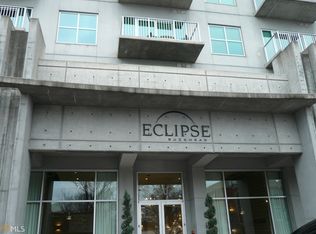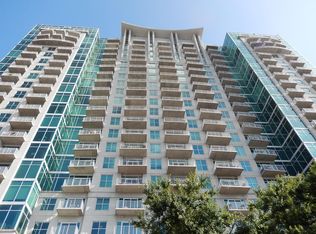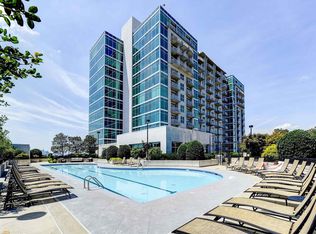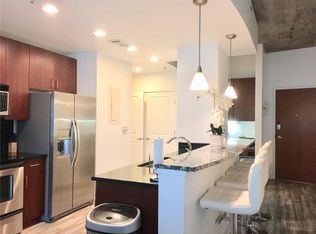Modern south-facing condo with breathtaking city skyline views. Unique 1/1 floor plan features an open style, high ceiling interior with floor-to-ceiling windows, granite counter tops, stainless steel appliances, and hardwoods floors. Unit also features upgrades, which include custom made California Closets, finished designer laundry room, custom blackouts, HVAC, and water heater. Building offers outstanding amenities, including 24/7 front desk, upgraded fitness center (Peloton Bikes), resort style pool, and lounge areas with outdoor gas grills. Steps away from Shops at Buckhead. Walk to Whole Foods, Publix, and Trader Joe's. Seller is motivated to sell and is willing to contribute towards closing costs
This property is off market, which means it's not currently listed for sale or rent on Zillow. This may be different from what's available on other websites or public sources.



