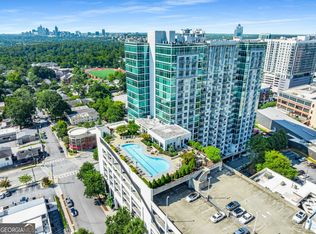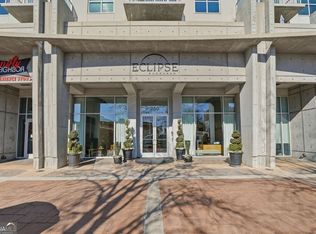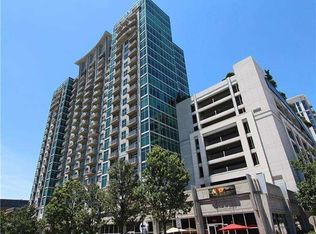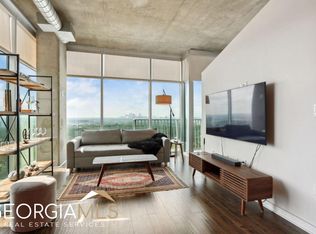Closed
$455,000
250 Pharr Rd Unit 1113, Atlanta, GA 30305
2beds
1,233sqft
Condominium, High Rise
Built in 2004
-- sqft lot
$451,100 Zestimate®
$369/sqft
$2,800 Estimated rent
Home value
$451,100
$415,000 - $492,000
$2,800/mo
Zestimate® history
Loading...
Owner options
Explore your selling options
What's special
Step into contemporary living with this beautifully renovated 2-bedroom apartment, perfectly designed for comfort and style. Boasting spacious walk-in closets, a sleek open-concept layout, and stunning city views, this home is ideal for modern urban living. The heart of the apartment is its state-of-the-art kitchen, featuring clean lines, premium finishes, and modern appliances perfect for entertaining or enjoying quiet meals at home. A bonus mini studio offers the flexibility to create a home office or creative retreat. Located in a vibrant city setting, this apartment blends convenience with sophistication - walking distance from shops, cafes, transport and Fetch park. Whether you're a first-time buyer, a savvy investor, or looking to downsize in style, this is city living at its best. Two parking spaces and a deal maker same floor independent storage unit (1 of 3 per floor) Outdoor grill stations & entertainment spaces, Swimming pool, gym, 10th floor clubroom Business center & conference rooms
Zillow last checked: 8 hours ago
Listing updated: August 14, 2025 at 12:52pm
Listed by:
Carlos Soler Rodriquez 407-666-7407,
Virtual Properties Realty.Net
Bought with:
Ysabel Sencion, 400684
Veribas Real Estate
Source: GAMLS,MLS#: 10502231
Facts & features
Interior
Bedrooms & bathrooms
- Bedrooms: 2
- Bathrooms: 2
- Full bathrooms: 2
- Main level bathrooms: 2
- Main level bedrooms: 2
Dining room
- Features: Dining Rm/Living Rm Combo
Kitchen
- Features: Breakfast Area, Kitchen Island, Solid Surface Counters
Heating
- Electric
Cooling
- Central Air, Electric
Appliances
- Included: Cooktop, Dishwasher, Dryer, Microwave, Oven, Refrigerator, Washer
- Laundry: None
Features
- High Ceilings, Roommate Plan, Walk-In Closet(s)
- Flooring: Laminate, Tile
- Windows: Double Pane Windows
- Basement: None
- Has fireplace: No
- Common walls with other units/homes: 2+ Common Walls
Interior area
- Total structure area: 1,233
- Total interior livable area: 1,233 sqft
- Finished area above ground: 1,233
- Finished area below ground: 0
Property
Parking
- Total spaces: 2
- Parking features: None
Features
- Levels: One
- Stories: 1
- Exterior features: Balcony
- Has view: Yes
- View description: City
- Waterfront features: No Dock Or Boathouse
- Body of water: None
Lot
- Size: 1,219 sqft
- Features: Other
Details
- Parcel number: 17 009900071890
- Special conditions: Agent Owned
Construction
Type & style
- Home type: Condo
- Architectural style: Other
- Property subtype: Condominium, High Rise
- Attached to another structure: Yes
Materials
- Other
- Roof: Other
Condition
- Updated/Remodeled
- New construction: No
- Year built: 2004
Utilities & green energy
- Sewer: Public Sewer
- Water: Public
- Utilities for property: Electricity Available, Sewer Available
Community & neighborhood
Security
- Security features: Carbon Monoxide Detector(s), Fire Sprinkler System, Smoke Detector(s)
Community
- Community features: None
Location
- Region: Atlanta
- Subdivision: Eclipse
HOA & financial
HOA
- Has HOA: Yes
- HOA fee: $7,896 annually
- Services included: Maintenance Structure, Maintenance Grounds, Pest Control, Security, Swimming, Tennis, Trash, Water
Other
Other facts
- Listing agreement: Exclusive Right To Sell
Price history
| Date | Event | Price |
|---|---|---|
| 8/6/2025 | Pending sale | $465,000+2.2%$377/sqft |
Source: | ||
| 7/21/2025 | Sold | $455,000-2.2%$369/sqft |
Source: | ||
| 4/17/2025 | Listed for sale | $465,000+14.8%$377/sqft |
Source: | ||
| 3/25/2022 | Sold | $405,000-3.6%$328/sqft |
Source: Public Record Report a problem | ||
| 3/10/2022 | Pending sale | $420,000$341/sqft |
Source: | ||
Public tax history
| Year | Property taxes | Tax assessment |
|---|---|---|
| 2024 | $6,696 +29.6% | $163,560 +1% |
| 2023 | $5,168 +28.8% | $162,000 +10.1% |
| 2022 | $4,012 +3.8% | $147,120 +3% |
Find assessor info on the county website
Neighborhood: Buckhead Village
Nearby schools
GreatSchools rating
- 7/10Garden Hills Elementary SchoolGrades: PK-5Distance: 0.4 mi
- 6/10Sutton Middle SchoolGrades: 6-8Distance: 1.6 mi
- 8/10North Atlanta High SchoolGrades: 9-12Distance: 4.3 mi
Get a cash offer in 3 minutes
Find out how much your home could sell for in as little as 3 minutes with a no-obligation cash offer.
Estimated market value$451,100
Get a cash offer in 3 minutes
Find out how much your home could sell for in as little as 3 minutes with a no-obligation cash offer.
Estimated market value
$451,100



