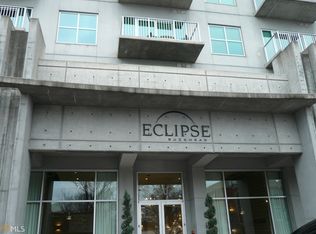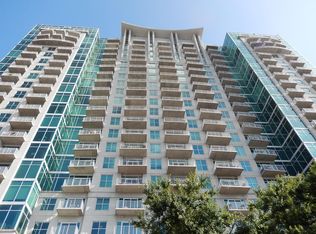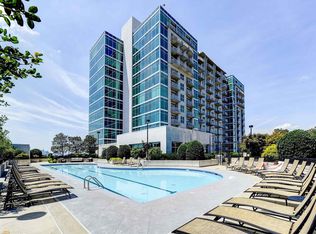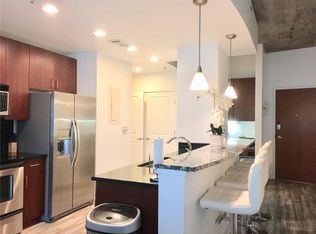DOWNTOWN & BUCKHEAD VIEWS - END UNIT! This 2 Bed 2 Bath corner unit features panoramic views of downtown from the living room, kitchen, & bedroom. Other features include: open floorpan, hardwood flooring throughout, floor to ceiling windows, granite countertops and island in kitchen, walk-in closets, laundry room, roommate floor plan, & 2 premier deeded parking spots on end by elevator! Eclipse amenities include resort style pool, gym/workout facility, 24 hour concierge service, AND located in the heart of Buckhead next to Buckhead Atlanta Shops & Entertainment!
This property is off market, which means it's not currently listed for sale or rent on Zillow. This may be different from what's available on other websites or public sources.



