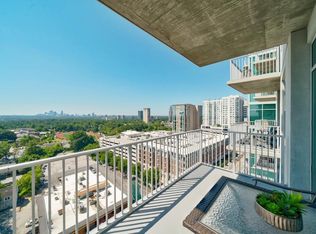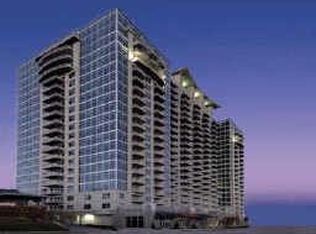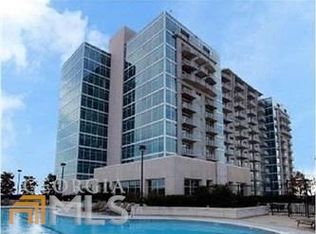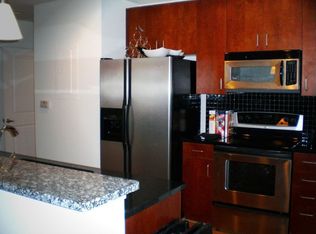-Stunning views of Atlanta -Adjacent to "The Streets of Buckhead," a $1.5 Billion Dollar Development -Luxurious Lobby with 6 Flat Panel Plasma TVs featuring Digital Art Work -24 Hour Concierge -Free Valet Parking -Business Center with computers, printer, copier, and fax -Clubroom lounge for entertaining, including Kitchen area; Theater area with Flat Panel TVs; Pool Table; and XBox, Playstation, and GameCube systems -Awesome Pool with elevated terrace, grilling area, Wi-Fi, and stunning views of downtown Atlanta -Fitness Center with treadmills, ellipticals, bikes, free weights, and aerobics room -Discounts on local restaurants and salons for Eclipse residents -Pet friendly building -Controlled key-fob access throughout building -Minutes from Lindbergh Marta Station -Convenient location - walk to everything! Located across from the Atlanta Fish Market Neighborhood Description In the heart of Buckhead, this property is located between Peachtree Road and Piedmont Road. Minutes from the Lindbergh Marta Station, and just around the corner from Historic Garden Hills! Superb location!
This property is off market, which means it's not currently listed for sale or rent on Zillow. This may be different from what's available on other websites or public sources.



