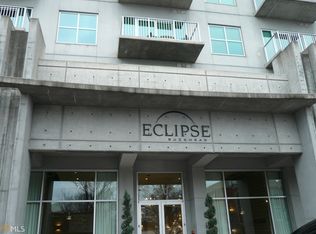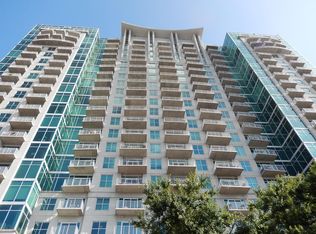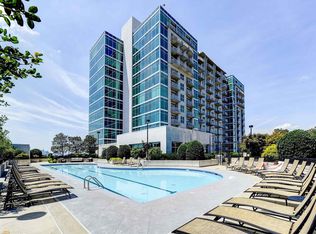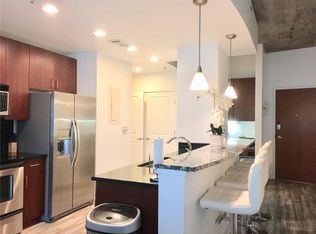CORPORATE RELOCATION MEANS GREAT DEAL FOR YOU- HOT PRICE - HOT LOCATION!! If your bucket list includes PRIME Buckhead location...check; 24 hour concierge ...check; top of the line amenities...check; walk to restaurants/bars/shopping & more...check; great roommate style floorplan...check; TWO parking spots...check! The only thing waiting to get "checked off" is your contract on this AWESOME new listing! Your friends will be impressed and amazed when they check their car with the valet and walk into this amazing newly renovated lobby with 24 hour concierge service Unit overlooks the luxurious shops of Buckhead so no inconvenience of the loud noise coming off of Pharr Road!! On the 5th floor you will have the convenience of parking on the SAME level as your unit - YES, same level, talk about easy!! And did we mention TWO spots - don't need both - RENT ONE OUT!!! Once at #505 you will enter into your new home with new hardwood floors, fresh painting throughout, and so much more. Gourmet kitchen with gorgeous granite countertops, tile backsplash, stainless steel appliances and great flow out to dining room/family room. Owner has made the most of the space offered - ceiling to floor shelves in laundry room for even more storage! Spacious family room with wall of windows looking out onto private balcony. This is the PERFECT roommate style split bedroom plan - master has soaring ceilings, tons of natural light, great size, lovely master spa and MONSTROUS closet with custom cabinetry. Duplicate that times 2 and you have your second bedroom!! Resort style amenities include top of the line gym, gorgeous pool, gardens, grilling stations, city views, business center, & HUGE clubroom. Walk to high end shopping & restaurants
This property is off market, which means it's not currently listed for sale or rent on Zillow. This may be different from what's available on other websites or public sources.



