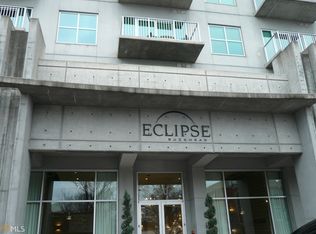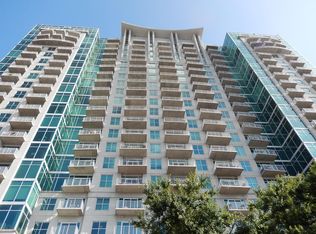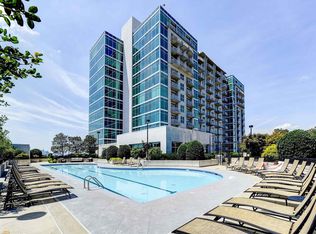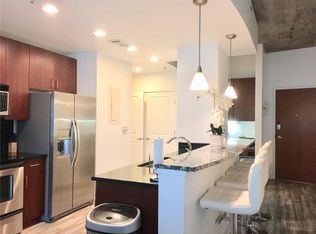FULLY UPGRADED corner unit with breathtaking Atlanta skyline views situated in the heart of Buckhead. This 2 bedroom/2 bath unit boasts the best views of the entire building. With floor to ceiling windows throughout the condo, you get to enjoy spectacular, unobstructed city and sunset views. This unit features brand new SS appliances, new hardwood floor, LED lighting throughout, custom shades, fully remodeled laundry, kitchen, and bathrooms, and more! This unit is MOVE-IN READY! Climate controlled storage included until March 2021 Building offers outstanding amenities, including 24/7 front desk, upgraded gym, resort style pool, and lounge areas with outdoor gas grills. High Speed Internet is included in HOA. Walk to Whole Foods, Publix, and Trader Joe's. Steps away from Buckhead Village with top-tier dining, shopping, and entertainment.
This property is off market, which means it's not currently listed for sale or rent on Zillow. This may be different from what's available on other websites or public sources.



