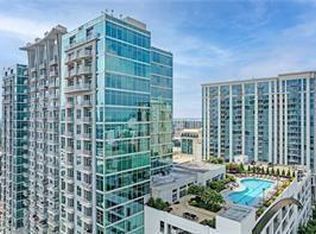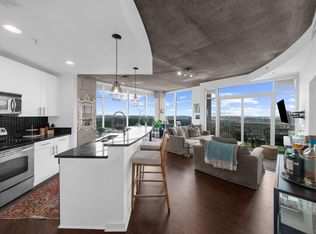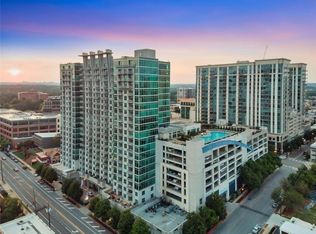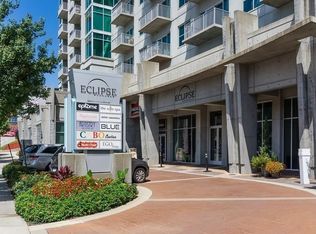Originally a 2 bedroom unit. One bedroom wall removed to open the space. Incredible views of the downtown and midtown skyline from the 14th floor! One of a kind condo in Eclipse. Spectacular unit that was originally a two bedroom/two bath unit that was professionally converted to a spacious one bedroom/two bath unit with an open floor plan. Large living area with bookcase space and separate dining room with a wet bar. The kitchen features stainless steel appliances, granite counters, tile backsplash, pantry and open view to living room. Owner suite features a bedroom with city views and bathroom with granite counter, tile floor, tile shower and walk-in closet. Extra storage closet in the unit. Elfa closet system. Two covered assigned parking spaces in the parking garage. Fitness center, club room, pool and concierge. Easy access to shopping and restaurants in Buckhead.
This property is off market, which means it's not currently listed for sale or rent on Zillow. This may be different from what's available on other websites or public sources.



