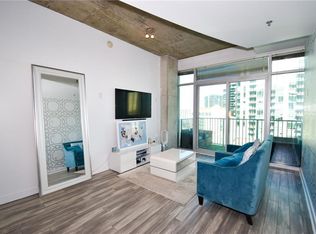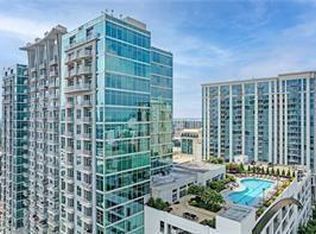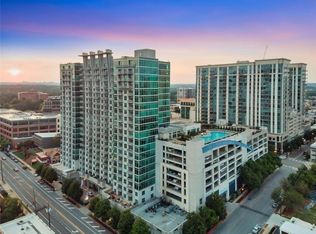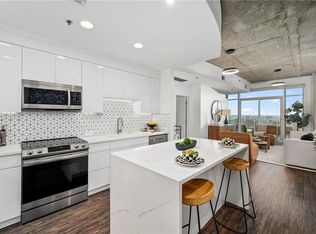Closed
Zestimate®
$495,000
250 Pharr Rd APT 1618, Atlanta, GA 30305
2beds
1,427sqft
Condominium, Residential
Built in 2004
-- sqft lot
$495,000 Zestimate®
$347/sqft
$3,261 Estimated rent
Home value
$495,000
$465,000 - $525,000
$3,261/mo
Zestimate® history
Loading...
Owner options
Explore your selling options
What's special
Rare Unit-This exceptional corner unit in the Eclipse of Buckhead features the building's largest floor plan with sweeping, panoramic views of Buckhead, Midtown, Downtown, and Stone Mountain! The entryway leads to an expansive living area enhanced by floor-to-ceiling windows, abundant natural light, and hardwood flooring throughout. The kitchen is equipped with granite countertops, white cabinetry, stainless steel appliances, and modern lighting fixtures. The primary suite offers serene pool views, en suite bathroom with both tub and separate shower, and a custom closet. A flexible secondary bedroom may serve as guest accommodations, a home office, or additional lounge space. Residents benefit from resort-style amenities, including a rooftop swimming pool, clubroom, fitness center with Peloton bikes and free weights, 24/7 concierge service, business center. Two covered parking spaces are conveniently located directly beside the elevator. Recent HVAC installation. HOA includes high-speed internet and basic cable. Situated near Buckhead Village District, Fetch Dog Park, Pilates studios, major commuting routes, and premier dining and shopping venues, this residence combines comfort and convenience in one of Atlanta's most sought-after neighborhoods. Your dream home awaits!
Zillow last checked: 8 hours ago
Listing updated: January 13, 2026 at 10:54pm
Listing Provided by:
Kris Perkins,
Atlanta Fine Homes Sotheby's International 404-433-1898
Bought with:
Madison Palomba, 435447
Atlanta Fine Homes Sotheby's International
BARB ST AMANT, 281209
Atlanta Fine Homes Sotheby's International
Source: FMLS GA,MLS#: 7617061
Facts & features
Interior
Bedrooms & bathrooms
- Bedrooms: 2
- Bathrooms: 2
- Full bathrooms: 2
- Main level bathrooms: 2
- Main level bedrooms: 2
Primary bedroom
- Features: Master on Main
- Level: Master on Main
Bedroom
- Features: Master on Main
Primary bathroom
- Features: Separate Tub/Shower, Tub/Shower Combo
Dining room
- Features: Open Concept
Kitchen
- Features: Breakfast Bar, Cabinets White, Kitchen Island, Pantry, Stone Counters, View to Family Room
Heating
- Central, Electric, Forced Air
Cooling
- Ceiling Fan(s), Central Air, Electric
Appliances
- Included: Dishwasher, Disposal, Dryer, Electric Oven, Electric Range, Electric Water Heater, Microwave, Refrigerator, Washer
- Laundry: In Hall
Features
- Entrance Foyer, High Ceilings 10 ft Main, High Speed Internet, Walk-In Closet(s)
- Flooring: Ceramic Tile, Hardwood
- Windows: Insulated Windows
- Basement: None
- Has fireplace: No
- Fireplace features: None
- Common walls with other units/homes: End Unit
Interior area
- Total structure area: 1,427
- Total interior livable area: 1,427 sqft
- Finished area above ground: 1,427
- Finished area below ground: 0
Property
Parking
- Total spaces: 2
- Parking features: Assigned, Covered, Garage
- Garage spaces: 2
Accessibility
- Accessibility features: None
Features
- Levels: One
- Stories: 1
- Patio & porch: Deck, Patio
- Exterior features: Balcony, No Dock
- Pool features: Gunite, In Ground
- Spa features: None
- Fencing: None
- Has view: Yes
- View description: City
- Waterfront features: None
- Body of water: None
Lot
- Size: 1,437 sqft
- Features: Level
Details
- Additional structures: None
- Parcel number: 17 009900072849
- Other equipment: None
- Horse amenities: None
Construction
Type & style
- Home type: Condo
- Architectural style: Contemporary,Modern
- Property subtype: Condominium, Residential
- Attached to another structure: Yes
Materials
- Concrete, Other
- Foundation: See Remarks
- Roof: Composition,Concrete
Condition
- Resale
- New construction: No
- Year built: 2004
Utilities & green energy
- Electric: 110 Volts, 220 Volts
- Sewer: Public Sewer
- Water: Public
- Utilities for property: Electricity Available, Water Available
Green energy
- Energy efficient items: None
- Energy generation: None
Community & neighborhood
Security
- Security features: Closed Circuit Camera(s), Fire Alarm, Fire Sprinkler System, Intercom, Key Card Entry, Secured Garage/Parking, Security Gate, Smoke Detector(s)
Community
- Community features: Catering Kitchen, Clubhouse, Concierge, Fitness Center, Gated, Homeowners Assoc, Near Public Transport, Near Shopping, Pool, Sidewalks, Street Lights
Location
- Region: Atlanta
- Subdivision: Eclipse
HOA & financial
HOA
- Has HOA: Yes
- HOA fee: $782 monthly
- Services included: Insurance, Maintenance Grounds, Maintenance Structure, Swim, Termite, Trash
- Association phone: 404-961-7744
Other
Other facts
- Ownership: Condominium
- Road surface type: Asphalt
Price history
| Date | Event | Price |
|---|---|---|
| 1/8/2026 | Sold | $495,000-0.8%$347/sqft |
Source: | ||
| 12/12/2025 | Pending sale | $499,000$350/sqft |
Source: | ||
| 11/20/2025 | Price change | $499,000-5%$350/sqft |
Source: | ||
| 7/17/2025 | Listed for sale | $525,000-2.6%$368/sqft |
Source: | ||
| 5/25/2025 | Listing removed | $539,000$378/sqft |
Source: | ||
Public tax history
| Year | Property taxes | Tax assessment |
|---|---|---|
| 2024 | $6,066 +84.7% | $196,320 |
| 2023 | $3,285 -33.7% | $196,320 -1.1% |
| 2022 | $4,954 0% | $198,520 +23.3% |
Find assessor info on the county website
Neighborhood: Buckhead Village
Nearby schools
GreatSchools rating
- 7/10Garden Hills Elementary SchoolGrades: PK-5Distance: 0.4 mi
- 6/10Sutton Middle SchoolGrades: 6-8Distance: 1.6 mi
- 8/10North Atlanta High SchoolGrades: 9-12Distance: 4.4 mi
Schools provided by the listing agent
- Elementary: Garden Hills
- Middle: Willis A. Sutton
- High: North Atlanta
Source: FMLS GA. This data may not be complete. We recommend contacting the local school district to confirm school assignments for this home.
Get a cash offer in 3 minutes
Find out how much your home could sell for in as little as 3 minutes with a no-obligation cash offer.
Estimated market value$495,000
Get a cash offer in 3 minutes
Find out how much your home could sell for in as little as 3 minutes with a no-obligation cash offer.
Estimated market value
$495,000



