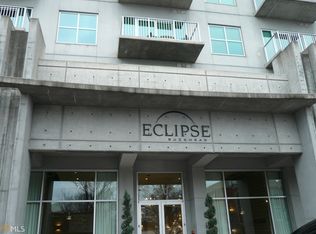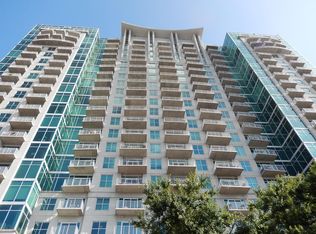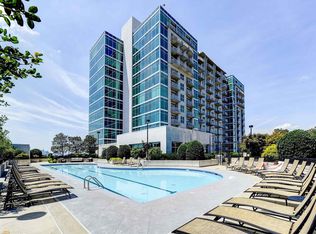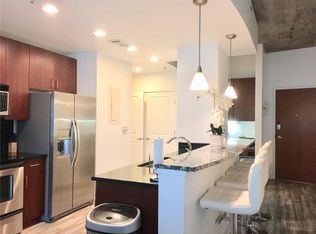Unique 2/2 corner unit, walls of glass offering tons of natural light & a spectacular panoramic skyline view!Largest flr plan in bldg w/ 2 Premium assigned gated/covered parking spaces & huge STORAGE UNIT.Numerous updates incld sleek new flooring throughout, white kitchen cabinets,custom closets,smart thermostat & newly replaced AC and water heater. Private balcony.Unbeatable location, walk to countless shops & dining.Fantastic amenities:24/7 concierge & business cntr,valet;plus fitness cntr,rooftop pool,club room,outdoor & indoor area on 10th flr w/ stunning city view.
This property is off market, which means it's not currently listed for sale or rent on Zillow. This may be different from what's available on other websites or public sources.



