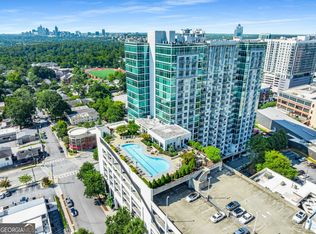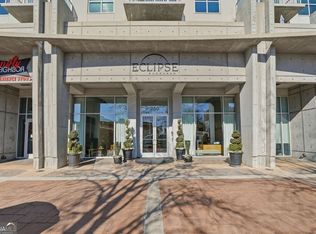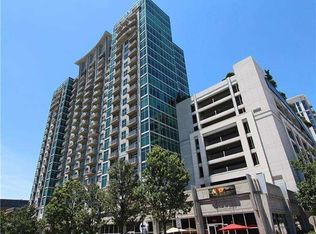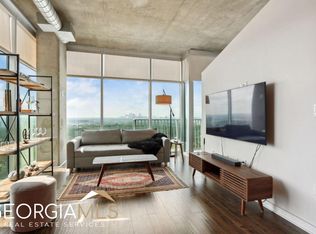Closed
$428,000
250 Pharr Rd #913, Atlanta, GA 30305
2beds
1,233sqft
Condominium
Built in 2004
-- sqft lot
$410,200 Zestimate®
$347/sqft
$2,800 Estimated rent
Home value
$410,200
$390,000 - $431,000
$2,800/mo
Zestimate® history
Loading...
Owner options
Explore your selling options
What's special
Absolutely thrilled to present you with an extraordinary opportunity - the chance to own a spacious 2 Bed/2 Bath condo located on the prestigious 9th floor, right in the heart of Buckhead. This exceptional unit, boasting 10-foot ceilings throughout, showcases one of the most coveted Roommate Floorplans in the entire building while offering an abundance of closet space. The living area is a true gem, adorned with floor-to-ceiling windows that flood the space with natural light. However, the Feature Element is the walk-out balcony off the living room, treating you to a jaw-dropping, million-dollar view of the Downtown Atlanta Skyline. It's a view that dreams are made of! The generously-sized kitchen boasts modern, updated stainless steel appliances, a convenient breakfast bar, and a walk-in pantry/laundry room. This unit is move-in ready, having received a makeover with fresh paint, custom closets, updated light fixtures, and Brand-New flooring throughout. In addition to the exceptional features, this condo comes with the added value of not one, but two deeded parking spaces, a rare find. It also offers the exclusive benefit of an in-unit storage closet, a unique feature within the building. This is not just a home; it's a lifestyle. The building has spared no expense in recent years, with nearly a million dollars invested in renovations. From the luxury lobby to the stunning hallways, clubhouse, and kitchen, everything has been meticulously upgraded. Experience 5-star living with amenities that include round-the-clock concierge and security services, complimentary valet parking, a state-of-the-art 24/7 business center, and on the 10th floor, an outdoor grilling area, a fitness center equipped with Peleton Bikes, and a rooftop saltwater pool with Olympic length dimensions. The location is equally exceptional, with The Shops at Buckhead right at your doorstep, offering a plethora of dining options. Nearby, you'll find the Fetch Dog park, Whole Foods, Starbucks, and so much more. This condo is not just a place to live; it's a statement of luxury and a ticket to an unparalleled urban lifestyle. Don't miss this rare opportunity. Contact us today to make it yours!
Zillow last checked: 8 hours ago
Listing updated: December 15, 2023 at 12:11pm
Listed by:
Keller Williams Realty
Bought with:
Joanna Head, 379336
Virtual Properties Realty.com
Source: GAMLS,MLS#: 10213380
Facts & features
Interior
Bedrooms & bathrooms
- Bedrooms: 2
- Bathrooms: 2
- Full bathrooms: 2
- Main level bathrooms: 2
- Main level bedrooms: 2
Kitchen
- Features: Breakfast Bar, Solid Surface Counters, Walk-in Pantry
Heating
- Central, Forced Air, Zoned
Cooling
- Central Air, Zoned
Appliances
- Included: Electric Water Heater, Dryer, Dishwasher, Microwave, Refrigerator
- Laundry: Other
Features
- High Ceilings
- Flooring: Hardwood, Carpet
- Basement: None
- Has fireplace: No
- Common walls with other units/homes: 2+ Common Walls
Interior area
- Total structure area: 1,233
- Total interior livable area: 1,233 sqft
- Finished area above ground: 1,233
- Finished area below ground: 0
Property
Parking
- Total spaces: 2
- Parking features: Assigned, Attached, Garage, Over 1 Space per Unit
- Has attached garage: Yes
Accessibility
- Accessibility features: Accessible Doors, Accessible Kitchen, Accessible Approach with Ramp, Accessible Entrance, Accessible Hallway(s), Accessible Elevator Installed
Features
- Levels: One
- Stories: 1
- Patio & porch: Patio
- Exterior features: Balcony
- Has private pool: Yes
- Pool features: Salt Water
- Has view: Yes
- View description: City
- Body of water: None
Lot
- Size: 1,219 sqft
- Features: Other
Details
- Parcel number: 17 009900071551
Construction
Type & style
- Home type: Condo
- Architectural style: Contemporary
- Property subtype: Condominium
- Attached to another structure: Yes
Materials
- Other
- Roof: Composition
Condition
- Resale
- New construction: No
- Year built: 2004
Utilities & green energy
- Electric: 220 Volts
- Sewer: Public Sewer
- Water: Public
- Utilities for property: Cable Available, Electricity Available, Sewer Available, Water Available
Community & neighborhood
Security
- Security features: Smoke Detector(s), Fire Sprinkler System
Community
- Community features: Clubhouse, Fitness Center, Pool, Sidewalks, Street Lights, Walk To Schools, Near Shopping
Location
- Region: Atlanta
- Subdivision: Eclipse
HOA & financial
HOA
- Has HOA: Yes
- HOA fee: $662 annually
- Services included: Maintenance Structure, Facilities Fee, Maintenance Grounds, Management Fee, Other, Pest Control, Reserve Fund, Swimming
Other
Other facts
- Listing agreement: Exclusive Right To Sell
Price history
| Date | Event | Price |
|---|---|---|
| 12/15/2023 | Sold | $428,000-2.7%$347/sqft |
Source: | ||
| 11/10/2023 | Pending sale | $439,995$357/sqft |
Source: | ||
| 10/12/2023 | Listed for sale | $439,995+4.8%$357/sqft |
Source: | ||
| 5/8/2023 | Listing removed | $419,995$341/sqft |
Source: | ||
| 4/30/2023 | Listed for sale | $419,995$341/sqft |
Source: | ||
Public tax history
| Year | Property taxes | Tax assessment |
|---|---|---|
| 2024 | $6,644 +114.3% | $162,280 |
| 2023 | $3,100 -22.8% | $162,280 +10.3% |
| 2022 | $4,015 +4.3% | $147,120 +3% |
Find assessor info on the county website
Neighborhood: Buckhead Village
Nearby schools
GreatSchools rating
- 7/10Garden Hills Elementary SchoolGrades: PK-5Distance: 0.4 mi
- 6/10Sutton Middle SchoolGrades: 6-8Distance: 1.6 mi
- 8/10North Atlanta High SchoolGrades: 9-12Distance: 4.3 mi
Schools provided by the listing agent
- Elementary: Garden Hills
- Middle: Sutton
- High: North Atlanta
Source: GAMLS. This data may not be complete. We recommend contacting the local school district to confirm school assignments for this home.
Get a cash offer in 3 minutes
Find out how much your home could sell for in as little as 3 minutes with a no-obligation cash offer.
Estimated market value$410,200
Get a cash offer in 3 minutes
Find out how much your home could sell for in as little as 3 minutes with a no-obligation cash offer.
Estimated market value
$410,200



