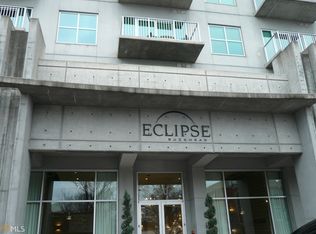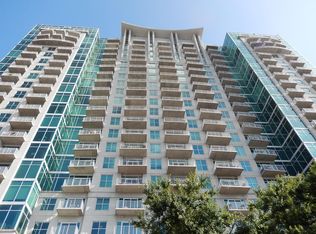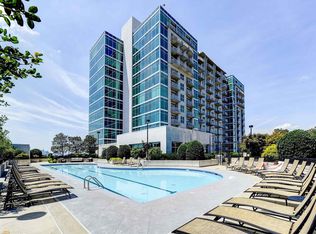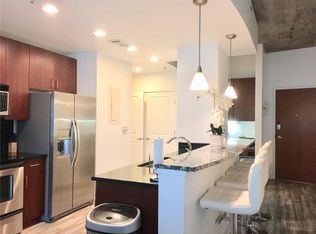Luxurious condo nestled in the heart of Buckhead. The Eclipse condominium offers a blend of urban convenience and modern comfort that's appealing to residents. The unit boasts high-end upgrades, including stainless steel appliances, granite countertops, and hardwood floors, creating a sleek and sophisticated aesthetic. The Floor-to-ceiling windows provide an abundance of natural light and stunning city views, while the open-concept layout maximizes the living space for both relaxation and entertainment. Residents enjoy access to premium amenities such as a rooftop pool, a state-of-the-art fitness center, and a 24-hour concierge service. Residents can also enjoy access to a convenient lobby-level market and an outdoor grilling area with panoramic city views enhancing both lifestyle and leisure. The building's proximity to the popular Buckhead Village District, Fetch Dog Park, shopping, dining, and plethora entertainment options further positions it as a top choice for residents seeking a vibrant and upscale living experience. Minimum 1 year lease Utilities not included, Tenant is responsible for all utilities. No Smoking in unit
This property is off market, which means it's not currently listed for sale or rent on Zillow. This may be different from what's available on other websites or public sources.



