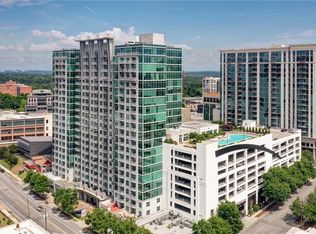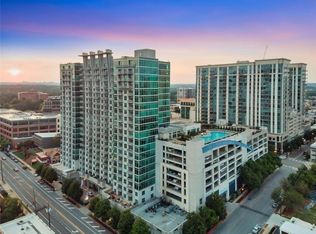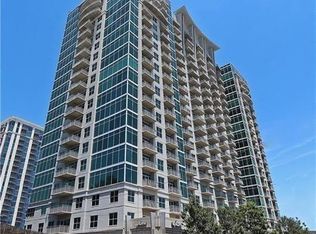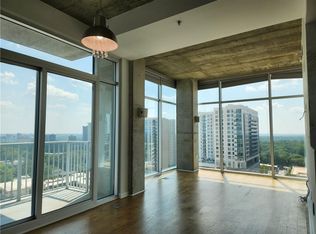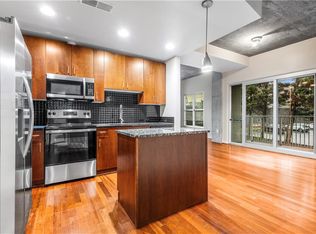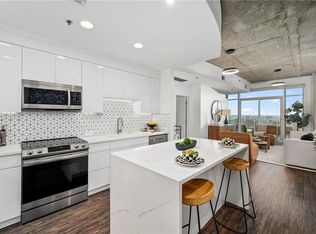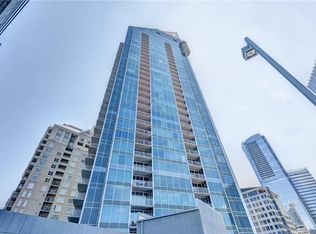Located on the 4th floor of the highly sought-after Eclipse Buckhead, this spacious 2-bedroom, 2-bath home features a well-designed roommate-style layout with an open-concept living area, sleek kitchen with stainless steel appliances, and in-unit laundry. Floor-to-ceiling windows fill the space with natural light, creating an inviting environment for both everyday living and entertaining. Enjoy resort-style amenities including a 10th-floor rooftop pool with skyline views, a state-of-the-art fitness center, 24/7 concierge and valet, a club room with pool table and catering kitchen, outdoor lounge with grills, business center, and convenience store. HOA dues include high-speed internet and basic cable. Just steps from Buckhead's best dining, shopping, Pilates studios, Fetch Dog Park, and vibrant nightlife, this home offers unmatched comfort, convenience, and lifestyle in one of Atlanta's most iconic neighborhoods.
Active
Price cut: $9K (1/14)
$380,000
250 Pharr Rd #405, Atlanta, GA 30305
2beds
1,274sqft
Condominium, Residential
Built in 2004
-- sqft lot
$-- Zestimate®
$298/sqft
$762/mo HOA
What's special
Outdoor lounge with grillsWell-designed roommate-style layoutIn-unit laundry
- 325 days |
- 341 |
- 9 |
Zillow last checked: 8 hours ago
Listing updated: February 06, 2026 at 11:16am
Listing Provided by:
Cindie Phanhmixay,
BHGRE Metro Brokers 404-843-2500
Source: FMLS GA,MLS#: 7554774
Tour with a local agent
Facts & features
Interior
Bedrooms & bathrooms
- Bedrooms: 2
- Bathrooms: 2
- Full bathrooms: 2
- Main level bathrooms: 2
- Main level bedrooms: 2
Rooms
- Room types: Other
Primary bedroom
- Features: Master on Main, Roommate Floor Plan
- Level: Master on Main, Roommate Floor Plan
Bedroom
- Features: Master on Main, Roommate Floor Plan
Primary bathroom
- Features: Double Vanity, Tub/Shower Combo
Dining room
- Features: Open Concept
Kitchen
- Features: Cabinets White
Heating
- Electric, Central
Cooling
- Heat Pump
Appliances
- Included: Dishwasher, Refrigerator, Electric Range, Dryer, Washer
- Laundry: In Hall
Features
- Double Vanity
- Flooring: Hardwood, Carpet
- Windows: None
- Basement: None
- Has fireplace: No
- Fireplace features: None
- Common walls with other units/homes: 2+ Common Walls
Interior area
- Total structure area: 1,274
- Total interior livable area: 1,274 sqft
- Finished area above ground: 1,274
- Finished area below ground: 0
Property
Parking
- Total spaces: 2
- Parking features: Assigned, Garage, On Street
- Garage spaces: 2
- Has uncovered spaces: Yes
Accessibility
- Accessibility features: None
Features
- Levels: One
- Stories: 1
- Patio & porch: Patio
- Exterior features: Other
- Pool features: In Ground
- Spa features: None
- Fencing: None
- Has view: Yes
- View description: Neighborhood, Other
- Waterfront features: None
- Body of water: None
Lot
- Size: 1,001.88 Square Feet
- Dimensions: 10x10x10
- Features: Other
Details
- Additional structures: None
- Parcel number: 17 009900070579
- Special conditions: Real Estate Owned
- Other equipment: None
- Horse amenities: None
Construction
Type & style
- Home type: Condo
- Architectural style: Other
- Property subtype: Condominium, Residential
- Attached to another structure: Yes
Materials
- Concrete
- Foundation: Slab
- Roof: Composition
Condition
- Resale
- New construction: No
- Year built: 2004
Utilities & green energy
- Electric: Other
- Sewer: Public Sewer
- Water: Public
- Utilities for property: Cable Available, Electricity Available, Sewer Available, Phone Available, Water Available
Green energy
- Energy efficient items: None
- Energy generation: None
Community & HOA
Community
- Features: Business Center, Fitness Center, Pool
- Security: Secured Garage/Parking, Intercom
- Subdivision: Eclipse
HOA
- Has HOA: Yes
- Services included: Door Person, Internet, Maintenance Grounds, Maintenance Structure, Pest Control, Reserve Fund, Swim
- HOA fee: $762 monthly
Location
- Region: Atlanta
Financial & listing details
- Price per square foot: $298/sqft
- Tax assessed value: $420,100
- Annual tax amount: $6,880
- Date on market: 4/5/2025
- Cumulative days on market: 314 days
- Listing terms: Cash,Conventional,VA Loan
- Ownership: Condominium
- Electric utility on property: Yes
- Road surface type: Paved
Foreclosure details
Estimated market value
Not available
Estimated sales range
Not available
$2,888/mo
Price history
Price history
| Date | Event | Price |
|---|---|---|
| 1/14/2026 | Price change | $380,000-2.3%$298/sqft |
Source: | ||
| 11/12/2025 | Price change | $389,000-2.5%$305/sqft |
Source: | ||
| 9/9/2025 | Price change | $399,000+81%$313/sqft |
Source: | ||
| 9/8/2025 | Price change | $220,500-45.8%$173/sqft |
Source: | ||
| 6/24/2025 | Price change | $407,000-1.9%$319/sqft |
Source: | ||
| 4/5/2025 | Listed for sale | $415,000+13.7%$326/sqft |
Source: | ||
| 7/1/2022 | Sold | $365,000-1.9%$286/sqft |
Source: | ||
| 6/2/2022 | Pending sale | $372,000$292/sqft |
Source: | ||
| 6/2/2022 | Contingent | $372,000$292/sqft |
Source: | ||
| 5/18/2022 | Listed for sale | $372,000+6.3%$292/sqft |
Source: | ||
| 1/8/2022 | Listing removed | $349,900$275/sqft |
Source: | ||
| 11/25/2021 | Price change | $349,900-4.1%$275/sqft |
Source: | ||
| 9/24/2021 | Price change | $365,000-3.9%$286/sqft |
Source: | ||
| 7/1/2021 | Listed for sale | $379,900+49%$298/sqft |
Source: | ||
| 5/24/2019 | Listing removed | $2,795$2/sqft |
Source: Midtown Office #8470687 Report a problem | ||
| 5/6/2019 | Listed for rent | $2,795$2/sqft |
Source: Midtown Office #8470687 Report a problem | ||
| 10/20/2005 | Sold | $255,000$200/sqft |
Source: Public Record Report a problem | ||
Public tax history
Public tax history
| Year | Property taxes | Tax assessment |
|---|---|---|
| 2024 | $6,880 +73.8% | $168,040 +15.1% |
| 2023 | $3,959 -8.7% | $146,000 -4% |
| 2022 | $4,336 +3.6% | $152,160 +3% |
| 2021 | $4,187 -30.7% | $147,720 +1.2% |
| 2020 | $6,044 +43.9% | $146,000 -1.7% |
| 2019 | $4,201 | $148,560 +15.2% |
| 2018 | $4,201 | $129,000 +17.7% |
| 2017 | $4,201 +19.1% | $109,560 |
| 2016 | $3,527 -0.4% | $109,560 |
| 2015 | $3,541 +87.5% | $109,560 +55.3% |
| 2014 | $1,889 +2.6% | $70,560 |
| 2013 | $1,841 -0.8% | $70,560 |
| 2012 | $1,855 | $70,560 +44.6% |
| 2011 | -- | $48,800 -52.7% |
| 2010 | $3,486 | $103,080 -15% |
| 2009 | -- | $121,200 |
| 2008 | -- | $121,200 -0.1% |
| 2007 | $1,277 | $121,280 |
Find assessor info on the county website
BuyAbility℠ payment
Estimated monthly payment
Boost your down payment with 6% savings match
Earn up to a 6% match & get a competitive APY with a *. Zillow has partnered with to help get you home faster.
Learn more*Terms apply. Match provided by Foyer. Account offered by Pacific West Bank, Member FDIC.Climate risks
Neighborhood: Buckhead Village
Nearby schools
GreatSchools rating
- 7/10Garden Hills Elementary SchoolGrades: PK-5Distance: 0.4 mi
- 6/10Sutton Middle SchoolGrades: 6-8Distance: 1.6 mi
- 8/10North Atlanta High SchoolGrades: 9-12Distance: 4.4 mi
Schools provided by the listing agent
- Elementary: Garden Hills
- High: North Atlanta
Source: FMLS GA. This data may not be complete. We recommend contacting the local school district to confirm school assignments for this home.
