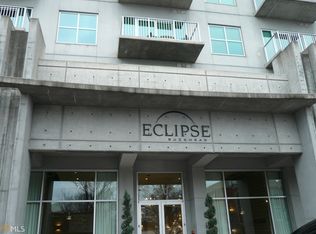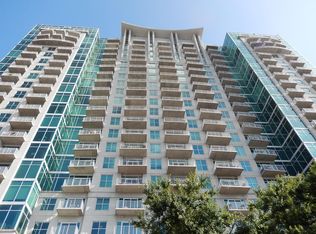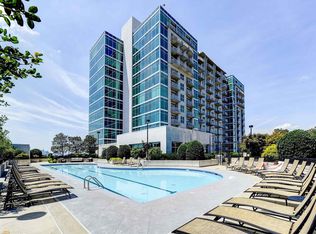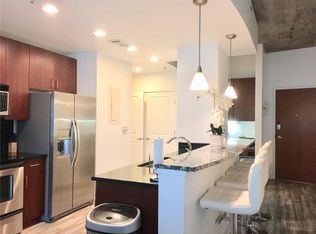This property is available. Please inquire on this site to schedule a showing. Welcome to Condo 318 at the prestigious Eclipse Residential Condominium, a sophisticated building established in 2005. This refined, unfurnished unit offers 2 spacious bedrooms and 2 well-appointed bathrooms, all within a generous 1,400 square feet of living space. The condo features elegant hardwood floors in the common areas and comes equipped with modern conveniences including a built-in washer and dryer, as well as essential appliances such as a refrigerator, stove/oven, microwave, and dishwasher. Enjoy the fresh air on your private balcony or take advantage of the impressive amenities, which include a state-of-the-art gym and a sparkling community pool located on the 10th floor. The building is secure, and residents benefit from forced air and central heating and cooling. For added convenience, a 2-car garage is available. Pets may be considered with an additional $500 deposit, subject to case-by-case review. Landscape maintenance is included, while the owner is responsible for the community pool. The security deposit is equal to one month's rent, and utilities such as water, trash, sewer, and internet are included. Smoking is not permitted inside the unit but is allowed on the balcony. Please be aware that an HOA fee and a $150 elevator fee with $500 deposit for move-in and move-out apply. Available: NOW Heating: ForcedAir Cooling: Central Appliances: Refrigerator, Range Oven, Microwave, Dishwasher Laundry: In Unit Parking: Attached Garage, 2 spaces Pets: Dogs Allowed, Small Dogs Allowed, Large Dogs Allowed, Cats Allowed, Case by Case Security deposit: $2,600.00 Included Utilities: Water, Sewage, Garbage, Internet Additional Deposit/Pet: $500.00 Disclaimer: Ziprent is acting as the agent for the owner. Information Deemed Reliable but not Guaranteed. All information should be independently verified by renter.
This property is off market, which means it's not currently listed for sale or rent on Zillow. This may be different from what's available on other websites or public sources.



