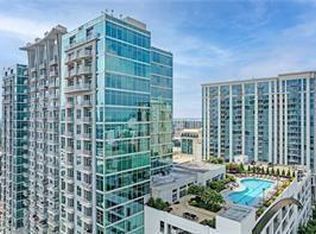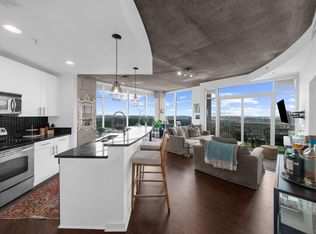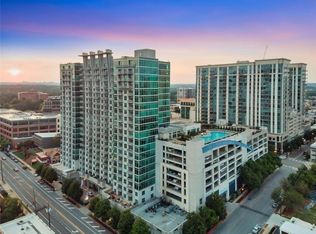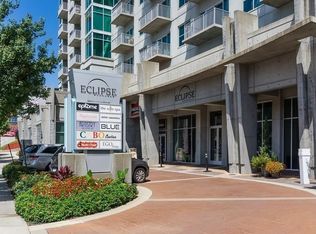Closed
$309,000
250 Pharr Rd #212, Atlanta, GA 30305
1beds
779sqft
Condominium, Residential
Built in 2004
-- sqft lot
$307,400 Zestimate®
$397/sqft
$2,011 Estimated rent
Home value
$307,400
$283,000 - $335,000
$2,011/mo
Zestimate® history
Loading...
Owner options
Explore your selling options
What's special
Welcome to City living at its finest in the sought-after Eclipse Condominiums in the heart of Buckhead! This condo offers two special qualities including its oversized terrace and 2 deeded parking spots in the garage for you and a guest. As you enter the condo you are welcomed to an open floor plan with brand new hardwood floors, fresh paint throughout, 3-5 stool bar with new pendant lighting, connected to the updated kitchen equipped, with dimmer lights, a new dishwasher and faucet opening to the naturally lit living room. The living room has a new chandelier with glass doors leading to the over 300 sq ft terrace. Passing between the kitchen and living room on the right side of the condo is the primary bedroom with huge windows, new ceiling fan, roman blinds and 10ft custom curtains. The bedroom has a spacious walk-thru closet connecting to the renovated bathroom with new tiles and new floating vanity. The hall entrance of the bathroom opens to the areas with the the laundry room which is equipped with a brand washer and dryer set. Walking back towards the entrance of the condo there is a desk nook to your left and adjacent to the kitchen which is perfect for working from home. The amenities and building have just been wonderfully updated. The condo is conveniently located in Buckhead Village and across from Fetch Dog Park. In the summer the roof top pool is the perfect spot to relax with beautiful city views of the Atlanta skyline which is also a view from the fitness center. Includes a 24/7 concierge.
Zillow last checked: 8 hours ago
Listing updated: July 08, 2025 at 10:54pm
Listing Provided by:
Linda Jenkins,
WYND REALTY LLC
Bought with:
Heather Beyer, 355379
Century 21 Results
Source: FMLS GA,MLS#: 7563491
Facts & features
Interior
Bedrooms & bathrooms
- Bedrooms: 1
- Bathrooms: 1
- Full bathrooms: 1
- Main level bathrooms: 1
- Main level bedrooms: 1
Primary bedroom
- Features: None
- Level: None
Bedroom
- Features: None
Primary bathroom
- Features: Soaking Tub
Dining room
- Features: None
Kitchen
- Features: Breakfast Bar, Pantry
Heating
- Central
Cooling
- Central Air
Appliances
- Included: Dishwasher, Dryer, Electric Cooktop, Electric Water Heater, Microwave, Washer
- Laundry: In Hall
Features
- High Ceilings 10 ft Main, High Speed Internet, Recessed Lighting, Walk-In Closet(s)
- Flooring: Hardwood
- Windows: Double Pane Windows
- Basement: None
- Has fireplace: No
- Fireplace features: None
- Common walls with other units/homes: 2+ Common Walls
Interior area
- Total structure area: 779
- Total interior livable area: 779 sqft
Property
Parking
- Total spaces: 2
- Parking features: Electric Vehicle Charging Station(s), Deeded, Covered
Accessibility
- Accessibility features: None
Features
- Levels: One
- Stories: 1
- Patio & porch: Deck
- Exterior features: Balcony
- Pool features: In Ground
- Spa features: None
- Fencing: None
- Has view: Yes
- View description: City
- Waterfront features: None
- Body of water: None
Lot
- Size: 784.08 sqft
- Features: Other
Details
- Additional structures: None
- Parcel number: 17 009900070280
- Other equipment: None
- Horse amenities: None
Construction
Type & style
- Home type: Condo
- Property subtype: Condominium, Residential
- Attached to another structure: Yes
Materials
- Concrete
- Foundation: Concrete Perimeter
- Roof: Other
Condition
- Updated/Remodeled
- New construction: No
- Year built: 2004
Utilities & green energy
- Electric: 220 Volts
- Sewer: Public Sewer
- Water: Public
- Utilities for property: Electricity Available, Cable Available, Water Available
Green energy
- Energy efficient items: None
- Energy generation: None
Community & neighborhood
Security
- Security features: Key Card Entry, Security Service, Secured Garage/Parking
Community
- Community features: Barbecue, Business Center, Concierge, Meeting Room, Homeowners Assoc, Dog Park, Fitness Center, Pool, Restaurant, Sidewalks, Storage, Street Lights
Location
- Region: Atlanta
- Subdivision: Eclipse
HOA & financial
HOA
- Has HOA: Yes
- HOA fee: $400 monthly
- Services included: Trash, Internet, Maintenance Grounds, Pest Control, Receptionist, Reserve Fund, Swim, Door Person
- Association phone: 404-418-1451
Other
Other facts
- Ownership: Fee Simple
- Road surface type: Asphalt
Price history
| Date | Event | Price |
|---|---|---|
| 7/3/2025 | Sold | $309,000-1.9%$397/sqft |
Source: | ||
| 6/12/2025 | Pending sale | $315,000$404/sqft |
Source: | ||
| 4/25/2025 | Listed for sale | $315,000+8.6%$404/sqft |
Source: | ||
| 2/3/2023 | Sold | $290,000-1.7%$372/sqft |
Source: | ||
| 1/12/2023 | Pending sale | $295,000$379/sqft |
Source: | ||
Public tax history
| Year | Property taxes | Tax assessment |
|---|---|---|
| 2024 | $4,094 +28.3% | $100,000 |
| 2023 | $3,190 -13.1% | $100,000 +10.2% |
| 2022 | $3,671 +2.9% | $90,720 +3% |
Find assessor info on the county website
Neighborhood: Buckhead Village
Nearby schools
GreatSchools rating
- 7/10Garden Hills Elementary SchoolGrades: PK-5Distance: 0.4 mi
- 6/10Sutton Middle SchoolGrades: 6-8Distance: 1.6 mi
- 8/10North Atlanta High SchoolGrades: 9-12Distance: 4.4 mi
Schools provided by the listing agent
- Elementary: Garden Hills
- Middle: Willis A. Sutton
- High: North Atlanta
Source: FMLS GA. This data may not be complete. We recommend contacting the local school district to confirm school assignments for this home.
Get a cash offer in 3 minutes
Find out how much your home could sell for in as little as 3 minutes with a no-obligation cash offer.
Estimated market value
$307,400
Get a cash offer in 3 minutes
Find out how much your home could sell for in as little as 3 minutes with a no-obligation cash offer.
Estimated market value
$307,400



