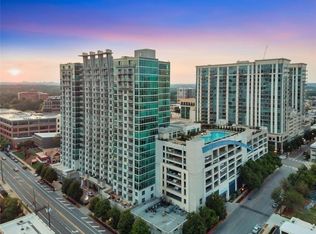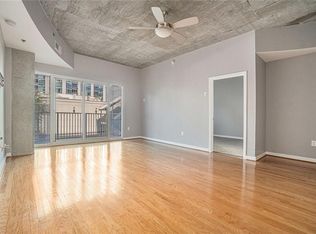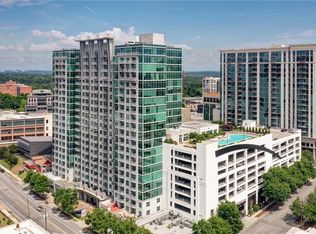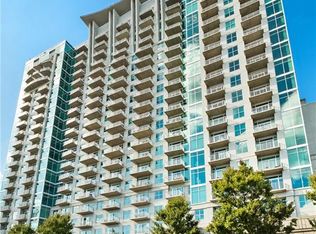Closed
$298,000
250 Pharr Rd #2114, Atlanta, GA 30305
1beds
779sqft
Condominium, Residential
Built in 2004
-- sqft lot
$285,100 Zestimate®
$383/sqft
$2,011 Estimated rent
Home value
$285,100
$271,000 - $299,000
$2,011/mo
Zestimate® history
Loading...
Owner options
Explore your selling options
What's special
South facing PENTHOUSE LEVEL 1 Bed / 1 Bath with unobstructed skyline views! Open floorplan with soaring 10 Ft ceilings, floor-to-ceiling windows and plenty of natural light. NEW wide-plank lvl flooring & paint throughout. Heating and Air system replaced (2022) along with upgraded Samsung Appliance package. Clubroom and Common areas renovations recently completed (see pics). Resort-style amenities with recently renovated clubroom, pool, grills, fitness center w/ Peloton bikes & yoga room. 24 hour concierge and business center as well as assigned parking for residents (1 spot) and plenty of paid guest parking in the deck. Pet friendly building adjacent to Fetch dog park. Located in the heart of Buckhead Village, walking distance to Atlanta's best luxury shopping boutiques and fine dining, Whole Foods, St. Regis, RH and more!
Zillow last checked: 8 hours ago
Listing updated: May 12, 2023 at 11:05pm
Listing Provided by:
ERIC LANSING,
HomeSmart
Bought with:
Jerry Inglima, 384936
Keller Williams Rlty Consultants
Source: FMLS GA,MLS#: 7188826
Facts & features
Interior
Bedrooms & bathrooms
- Bedrooms: 1
- Bathrooms: 1
- Full bathrooms: 1
- Main level bathrooms: 1
- Main level bedrooms: 1
Primary bedroom
- Features: Other
- Level: Other
Bedroom
- Features: Other
Primary bathroom
- Features: Soaking Tub, Tub/Shower Combo
Dining room
- Features: Open Concept
Kitchen
- Features: Breakfast Bar, Kitchen Island, Stone Counters, View to Family Room
Heating
- Central, Electric
Cooling
- Ceiling Fan(s), Central Air
Appliances
- Included: Dishwasher, Disposal, Dryer, Electric Cooktop, Electric Oven, Microwave, Refrigerator, Washer
- Laundry: In Hall
Features
- Entrance Foyer, High Ceilings 10 ft Main
- Flooring: Vinyl
- Windows: Insulated Windows
- Basement: None
- Has fireplace: No
- Fireplace features: None
- Common walls with other units/homes: 2+ Common Walls,No One Above
Interior area
- Total structure area: 779
- Total interior livable area: 779 sqft
Property
Parking
- Total spaces: 1
- Parking features: Assigned, Covered, Garage
- Garage spaces: 1
Accessibility
- Accessibility features: None
Features
- Levels: One
- Stories: 1
- Patio & porch: Deck, Patio
- Exterior features: Balcony
- Pool features: In Ground, Salt Water
- Spa features: None
- Fencing: None
- Has view: Yes
- View description: City
- Waterfront features: None
- Body of water: None
Lot
- Size: 779.72 sqft
- Features: Landscaped, Level
Details
- Additional structures: None
- Parcel number: 17 009900073714
- Other equipment: None
- Horse amenities: None
Construction
Type & style
- Home type: Condo
- Property subtype: Condominium, Residential
- Attached to another structure: Yes
Materials
- Concrete
- Foundation: Slab
- Roof: Composition
Condition
- Resale
- New construction: No
- Year built: 2004
Utilities & green energy
- Electric: 110 Volts, Other
- Sewer: Public Sewer
- Water: Public
- Utilities for property: Cable Available, Electricity Available, Underground Utilities, Water Available
Green energy
- Energy efficient items: None
- Energy generation: None
Community & neighborhood
Security
- Security features: Fire Sprinkler System, Key Card Entry, Secured Garage/Parking, Smoke Detector(s)
Community
- Community features: Business Center, Catering Kitchen, Clubhouse, Concierge, Fitness Center, Homeowners Assoc, Near Public Transport, Near Schools, Near Shopping, Pool
Location
- Region: Atlanta
- Subdivision: Eclipse
HOA & financial
HOA
- Has HOA: Yes
- HOA fee: $420 monthly
- Association phone: 404-961-7979
Other
Other facts
- Ownership: Condominium
- Road surface type: Asphalt
Price history
| Date | Event | Price |
|---|---|---|
| 5/5/2023 | Sold | $298,000-0.6%$383/sqft |
Source: | ||
| 4/5/2023 | Pending sale | $299,900$385/sqft |
Source: | ||
| 3/16/2023 | Listed for sale | $299,900$385/sqft |
Source: | ||
Public tax history
| Year | Property taxes | Tax assessment |
|---|---|---|
| 2024 | $1,536 -0.8% | $115,040 |
| 2023 | $1,549 -37.2% | $115,040 +10.4% |
| 2022 | $2,465 +4.4% | $104,160 +3% |
Find assessor info on the county website
Neighborhood: Buckhead Village
Nearby schools
GreatSchools rating
- 7/10Garden Hills Elementary SchoolGrades: PK-5Distance: 0.4 mi
- 6/10Sutton Middle SchoolGrades: 6-8Distance: 1.6 mi
- 8/10North Atlanta High SchoolGrades: 9-12Distance: 4.4 mi
Schools provided by the listing agent
- Elementary: Garden Hills
- Middle: Willis A. Sutton
- High: North Atlanta
Source: FMLS GA. This data may not be complete. We recommend contacting the local school district to confirm school assignments for this home.
Get a cash offer in 3 minutes
Find out how much your home could sell for in as little as 3 minutes with a no-obligation cash offer.
Estimated market value
$285,100
Get a cash offer in 3 minutes
Find out how much your home could sell for in as little as 3 minutes with a no-obligation cash offer.
Estimated market value
$285,100



