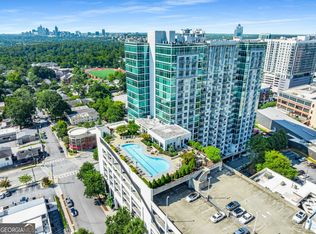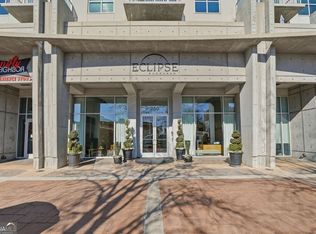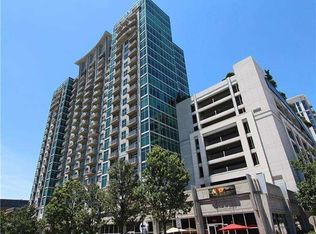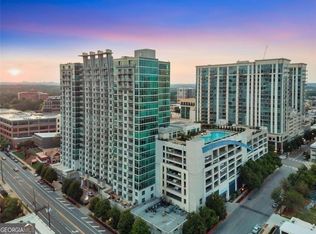Closed
$315,000
250 Pharr Rd #2111, Atlanta, GA 30305
1beds
779sqft
Condominium, High Rise
Built in 2004
-- sqft lot
$293,500 Zestimate®
$404/sqft
$1,945 Estimated rent
Home value
$293,500
$276,000 - $308,000
$1,945/mo
Zestimate® history
Loading...
Owner options
Explore your selling options
What's special
Sought after corner 1 bedroom 1 bathroom with an amazing 2 parking spaces! This sleek floor with extra wall of glass offers million dollar city skyline views from every angle from the TOPFLOOR. Open Concept living space with updated flooring, lighting, and closet system. Located in the heart of all things Buckhead Village, the north facing balcony over looks the entertainment district of Buckhead. The area features high-end luxury retail and destination dining options. All of this moments from essentials like Publix, Whole Foods, Trader Joes and more. Residents love the unparalleled amenities of the Eclipse, making it one of Buckhead more desired buildings, Eclipse recently completed a gorgeous renovation / update to all Residential corridors and the Owners Amenities area. This new curated decor takes the building to a new level of sophistication. Amenities, include a spacious resort-style rooftop pool w/ panoramic skyline views, lounging area with outdoor gas grills and an amazing, fully-equipped gym with Peloton bikes and yoga studio, a dedicated, on-site 24/7 concierge, valet, secured access throughout, business center, convenience store, club room. And your four legged family members will love Fetch Dog Park across the street. Eclipse Residence #2111 should be on your list to see!
Zillow last checked: 8 hours ago
Listing updated: June 12, 2025 at 12:16pm
Listed by:
Chad Davis 404-317-1896
Bought with:
Johanna Sullivan, 370659
Engel & Völkers Atlanta
Source: GAMLS,MLS#: 10175337
Facts & features
Interior
Bedrooms & bathrooms
- Bedrooms: 1
- Bathrooms: 1
- Full bathrooms: 1
- Main level bathrooms: 1
- Main level bedrooms: 1
Kitchen
- Features: Breakfast Area, Breakfast Bar, Kitchen Island, Solid Surface Counters
Heating
- Central, Forced Air
Cooling
- Central Air
Appliances
- Included: Dryer, Washer, Dishwasher, Disposal, Microwave, Refrigerator
- Laundry: Laundry Closet, In Kitchen
Features
- Other, Walk-In Closet(s), Master On Main Level
- Flooring: Hardwood, Tile, Other
- Basement: None
- Has fireplace: No
- Common walls with other units/homes: 2+ Common Walls
Interior area
- Total structure area: 779
- Total interior livable area: 779 sqft
- Finished area above ground: 779
- Finished area below ground: 0
Property
Parking
- Total spaces: 2
- Parking features: Assigned, Attached, Carport, Garage
- Has attached garage: Yes
- Has carport: Yes
Features
- Levels: One
- Stories: 1
- Exterior features: Balcony, Other
- Has private pool: Yes
- Pool features: In Ground
- Has view: Yes
- View description: City
- Waterfront features: No Dock Or Boathouse
- Body of water: None
Lot
- Size: 784.08 sqft
- Features: Other
Details
- Additional structures: Other
- Parcel number: 17 009900073680
Construction
Type & style
- Home type: Condo
- Architectural style: Contemporary
- Property subtype: Condominium, High Rise
- Attached to another structure: Yes
Materials
- Other
- Roof: Other
Condition
- Resale
- New construction: No
- Year built: 2004
Utilities & green energy
- Sewer: Public Sewer
- Water: Public
- Utilities for property: Electricity Available, High Speed Internet, Other, Phone Available, Sewer Available, Water Available
Community & neighborhood
Security
- Security features: Smoke Detector(s), Fire Sprinkler System, Key Card Entry, Gated Community
Community
- Community features: Clubhouse, Fitness Center, Near Public Transport, Walk To Schools, Near Shopping
Location
- Region: Atlanta
- Subdivision: Eclipse
HOA & financial
HOA
- Has HOA: Yes
- HOA fee: $385 annually
- Services included: Maintenance Structure, Maintenance Grounds, Reserve Fund
Other
Other facts
- Listing agreement: Exclusive Agency
- Listing terms: Cash,Conventional,FHA
Price history
| Date | Event | Price |
|---|---|---|
| 7/28/2023 | Sold | $315,000+0%$404/sqft |
Source: | ||
| 6/30/2023 | Pending sale | $314,900$404/sqft |
Source: | ||
| 6/28/2023 | Listed for sale | $314,900+14.5%$404/sqft |
Source: | ||
| 8/25/2021 | Sold | $275,000-1.8%$353/sqft |
Source: Public Record Report a problem | ||
| 7/23/2021 | Pending sale | $279,900$359/sqft |
Source: | ||
Public tax history
| Year | Property taxes | Tax assessment |
|---|---|---|
| 2024 | $4,710 +28.3% | $115,040 |
| 2023 | $3,670 -12.9% | $115,040 +10.4% |
| 2022 | $4,215 +2.9% | $104,160 +3% |
Find assessor info on the county website
Neighborhood: Buckhead Village
Nearby schools
GreatSchools rating
- 7/10Garden Hills Elementary SchoolGrades: PK-5Distance: 0.4 mi
- 6/10Sutton Middle SchoolGrades: 6-8Distance: 1.6 mi
- 8/10North Atlanta High SchoolGrades: 9-12Distance: 4.3 mi
Schools provided by the listing agent
- Elementary: Garden Hills
- Middle: Sutton
- High: North Atlanta
Source: GAMLS. This data may not be complete. We recommend contacting the local school district to confirm school assignments for this home.
Get a cash offer in 3 minutes
Find out how much your home could sell for in as little as 3 minutes with a no-obligation cash offer.
Estimated market value$293,500
Get a cash offer in 3 minutes
Find out how much your home could sell for in as little as 3 minutes with a no-obligation cash offer.
Estimated market value
$293,500



