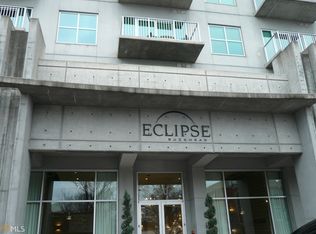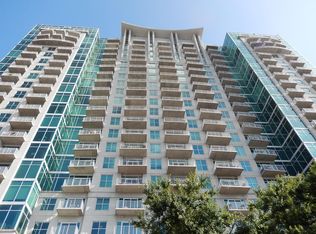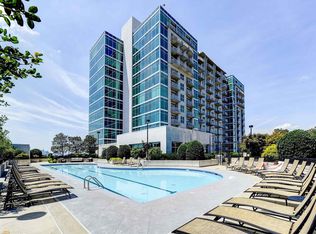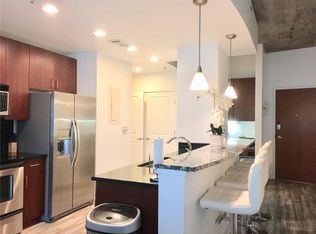Corner 1.1 wrapped in exterior walls of glass for dramatic Buckhead skyline views. Home offers granite, hardwood floors, stainless appliances, new hot water heater and more. Eclipse offers top notch amenities and services including 10th floor pool observation deck with grill stations, clubroom, full fitness center, business center and 24/7 concierge services. All located in the heart of the Buckhead exclusive shopping district Buckhead Atl. Walk to destination dining and high-end luxury retail shops.
This property is off market, which means it's not currently listed for sale or rent on Zillow. This may be different from what's available on other websites or public sources.



