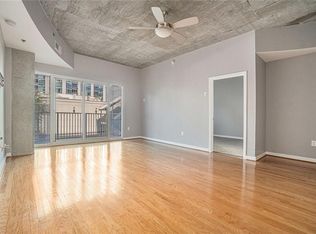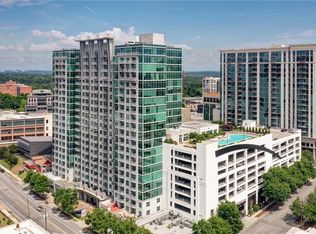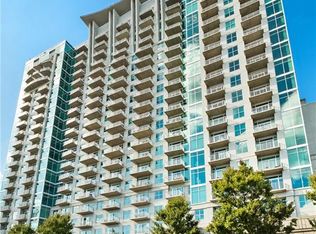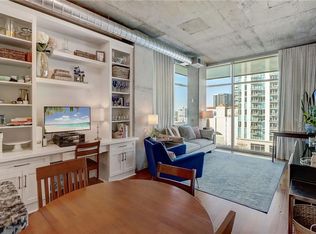Closed
$410,000
250 Pharr Rd #1309, Atlanta, GA 30305
2beds
1,003sqft
Condominium, Residential
Built in 2004
-- sqft lot
$414,200 Zestimate®
$409/sqft
$2,460 Estimated rent
Home value
$414,200
$373,000 - $460,000
$2,460/mo
Zestimate® history
Loading...
Owner options
Explore your selling options
What's special
What a LOCATION and what a VIEW! Hardwood Floors in main area and new carpet in bedrooms, Stainless Steel Appliances, Granite Countertops, Floor to Ceiling Windows and a Private Balcony offers the Best Views in the Building. State of the art amenities includes a Fitness Center (also with amazing views!), Rooftop Pool on 10th floor, Club Room, Outdoor & Indoor Entertainment area all overlooking a stunning view of the City. 24 hr. Concierge, Gated and secure parking, premium parking spaces in Garage. Walk to Shops of Buckhead & Fine Dining. So much within walking distance: Atlanta Fish Market, Buckhead Village, Trader Joes, Whole Foods, Publix, Dog Park, and restaurants and shopping galore!
Zillow last checked: 8 hours ago
Listing updated: September 24, 2024 at 10:54pm
Listing Provided by:
Sam Teasley,
Atlanta Communities 678-464-4111
Bought with:
Evelyn Ruth, 408387
Redfin Corporation
Source: FMLS GA,MLS#: 7440072
Facts & features
Interior
Bedrooms & bathrooms
- Bedrooms: 2
- Bathrooms: 2
- Full bathrooms: 2
- Main level bathrooms: 2
- Main level bedrooms: 2
Primary bedroom
- Features: Master on Main, Roommate Floor Plan
- Level: Master on Main, Roommate Floor Plan
Bedroom
- Features: Master on Main, Roommate Floor Plan
Primary bathroom
- Features: Tub/Shower Combo
Dining room
- Features: Great Room
Kitchen
- Features: Cabinets White, Stone Counters
Heating
- Central, Electric
Cooling
- Central Air, Electric
Appliances
- Included: Dishwasher, Electric Range, Microwave
- Laundry: In Kitchen, Laundry Closet
Features
- Cathedral Ceiling(s), High Ceilings 10 ft Main, High Speed Internet, Vaulted Ceiling(s)
- Flooring: Carpet, Hardwood
- Windows: Insulated Windows
- Basement: None
- Has fireplace: No
- Fireplace features: None
Interior area
- Total structure area: 1,003
- Total interior livable area: 1,003 sqft
Property
Parking
- Total spaces: 2
- Parking features: Assigned
Accessibility
- Accessibility features: None
Features
- Levels: Three Or More
- Patio & porch: Covered
- Exterior features: Balcony
- Pool features: None
- Spa features: None
- Fencing: None
- Has view: Yes
- View description: City
- Waterfront features: None
- Body of water: None
Lot
- Size: 1,001 sqft
- Features: Other
Details
- Additional structures: None
- Parcel number: 17 009900072211
- Other equipment: None
- Horse amenities: None
Construction
Type & style
- Home type: Condo
- Property subtype: Condominium, Residential
- Attached to another structure: Yes
Materials
- Other
- Foundation: Slab
- Roof: Other
Condition
- Resale
- New construction: No
- Year built: 2004
Utilities & green energy
- Electric: 110 Volts
- Sewer: Public Sewer
- Water: Public
- Utilities for property: Cable Available, Electricity Available, Sewer Available, Water Available
Green energy
- Energy efficient items: None
- Energy generation: None
Community & neighborhood
Security
- Security features: Fire Sprinkler System, Smoke Detector(s)
Community
- Community features: Business Center, Clubhouse, Concierge, Fitness Center, Gated, Homeowners Assoc, Meeting Room, Near Public Transport, Near Shopping, Pool, Storage
Location
- Region: Atlanta
- Subdivision: Eclipse
HOA & financial
HOA
- Has HOA: Yes
- HOA fee: $554 monthly
Other
Other facts
- Ownership: Condominium
- Road surface type: Asphalt
Price history
| Date | Event | Price |
|---|---|---|
| 9/23/2024 | Sold | $410,000-3.5%$409/sqft |
Source: | ||
| 8/26/2024 | Contingent | $425,000$424/sqft |
Source: | ||
| 8/16/2024 | Listed for sale | $425,000+13.3%$424/sqft |
Source: | ||
| 1/21/2022 | Sold | $375,000-2.6%$374/sqft |
Source: Public Record Report a problem | ||
| 12/6/2021 | Pending sale | $385,000$384/sqft |
Source: | ||
Public tax history
| Year | Property taxes | Tax assessment |
|---|---|---|
| 2024 | $5,797 +28.3% | $141,600 |
| 2023 | $4,517 -12.2% | $141,600 +11.4% |
| 2022 | $5,145 +2.9% | $127,120 +3% |
Find assessor info on the county website
Neighborhood: Buckhead Village
Nearby schools
GreatSchools rating
- 7/10Garden Hills Elementary SchoolGrades: PK-5Distance: 0.4 mi
- 6/10Sutton Middle SchoolGrades: 6-8Distance: 1.6 mi
- 8/10North Atlanta High SchoolGrades: 9-12Distance: 4.4 mi
Schools provided by the listing agent
- Elementary: Garden Hills
- Middle: Willis A. Sutton
- High: North Atlanta
Source: FMLS GA. This data may not be complete. We recommend contacting the local school district to confirm school assignments for this home.
Get a cash offer in 3 minutes
Find out how much your home could sell for in as little as 3 minutes with a no-obligation cash offer.
Estimated market value
$414,200
Get a cash offer in 3 minutes
Find out how much your home could sell for in as little as 3 minutes with a no-obligation cash offer.
Estimated market value
$414,200



