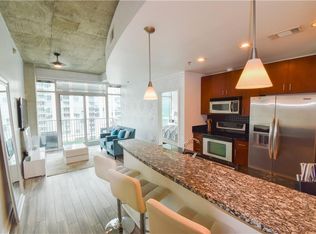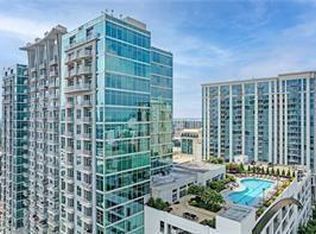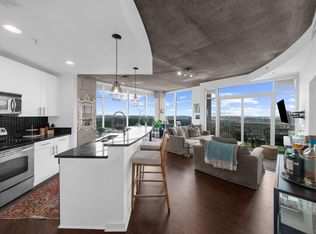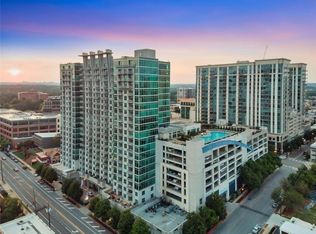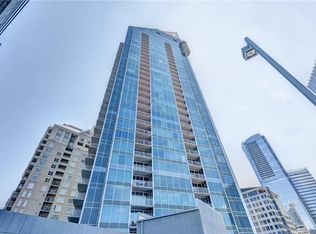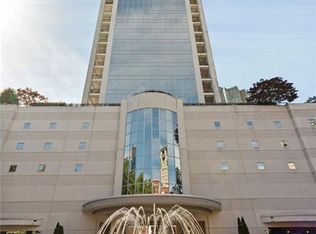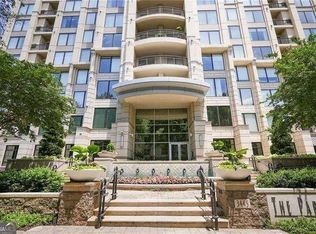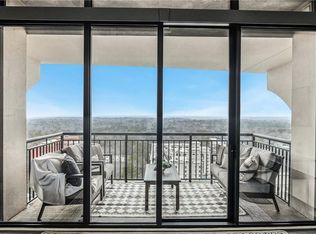Updated condo with incredible views and resort-style amenities located all on the same floor as the home! Step inside to beautiful hardwood floors throughout the main living areas. The spacious, sun-filled living room features soaring ceilings and abundant natural light, with direct access to a generous balcony overlooking the Buckhead Village skyline—perfect for taking in breathtaking sunsets. The updated kitchen boasts stainless steel appliances, granite countertops, a tile backsplash, breakfast bar, and conveniently located laundry. The primary suite is filled with natural light and offers an en-suite bath with granite counters and a spacious walk-in closet. Designed as a true roommate floor plan, the second bedroom is positioned across the unit for added privacy and features access to the hall bath through its own walk-in closet. Easily enjoy the exceptional amenities at The Eclipse - located on the same floor as the unit - including a 24/7 concierge, dog park, stylish lounge areas, fitness center, and pool. With a walkability score of 94, you’re just moments from premier dining, shopping, and the best of Buckhead. Schedule your tour today!
Active
$452,000
250 Pharr Rd #1005, Atlanta, GA 30305
2beds
1,158sqft
Est.:
Condominium, Residential
Built in 2004
-- sqft lot
$449,700 Zestimate®
$390/sqft
$650/mo HOA
What's special
Soaring ceilingsIncredible viewsUpdated kitchenAbundant natural lightStainless steel appliancesBreakfast barSpacious walk-in closet
- 11 hours |
- 69 |
- 1 |
Zillow last checked: 8 hours ago
Listing updated: 10 hours ago
Listing Provided by:
Evelyn Ruth,
Redfin Corporation 404-800-3623
Source: FMLS GA,MLS#: 7723663
Tour with a local agent
Facts & features
Interior
Bedrooms & bathrooms
- Bedrooms: 2
- Bathrooms: 2
- Full bathrooms: 2
- Main level bathrooms: 2
- Main level bedrooms: 2
Rooms
- Room types: Other
Primary bedroom
- Features: Master on Main, Roommate Floor Plan
- Level: Master on Main, Roommate Floor Plan
Bedroom
- Features: Master on Main, Roommate Floor Plan
Primary bathroom
- Features: Tub/Shower Combo
Dining room
- Features: Open Concept
Kitchen
- Features: Breakfast Bar, Cabinets Other, Stone Counters, View to Family Room
Heating
- Electric
Cooling
- Ceiling Fan(s), Electric
Appliances
- Included: Dishwasher, Disposal, Dryer, Electric Oven, Microwave, Refrigerator, Washer
- Laundry: Laundry Closet
Features
- Walk-In Closet(s), Other
- Flooring: Ceramic Tile, Hardwood
- Windows: None
- Basement: None
- Has fireplace: No
- Fireplace features: None
- Common walls with other units/homes: 2+ Common Walls
Interior area
- Total structure area: 1,158
- Total interior livable area: 1,158 sqft
Property
Parking
- Total spaces: 2
- Parking features: Deeded, Electric Vehicle Charging Station(s)
Accessibility
- Accessibility features: None
Features
- Levels: One
- Stories: 1
- Patio & porch: None
- Exterior features: Balcony
- Pool features: None
- Spa features: None
- Fencing: None
- Has view: Yes
- View description: City
- Waterfront features: None
- Body of water: None
Lot
- Size: 1,158.7 Square Feet
- Features: Other
Details
- Additional structures: None
- Parcel number: 17 009900071650
- Other equipment: None
- Horse amenities: None
Construction
Type & style
- Home type: Condo
- Property subtype: Condominium, Residential
- Attached to another structure: Yes
Materials
- Other
- Foundation: Slab
- Roof: Composition
Condition
- Updated/Remodeled
- New construction: No
- Year built: 2004
Utilities & green energy
- Electric: 110 Volts
- Sewer: Public Sewer
- Water: Public
- Utilities for property: Electricity Available, Sewer Available, Water Available
Green energy
- Energy efficient items: None
- Energy generation: None
Community & HOA
Community
- Features: Concierge, Dog Park, Fitness Center, Homeowners Assoc, Pool, Storage
- Security: Smoke Detector(s)
- Subdivision: Eclipse Residential
HOA
- Has HOA: Yes
- Services included: Internet, Maintenance Grounds, Maintenance Structure, Receptionist, Swim, Trash, Water
- HOA fee: $650 monthly
Location
- Region: Atlanta
Financial & listing details
- Price per square foot: $390/sqft
- Tax assessed value: $387,700
- Annual tax amount: $4,756
- Date on market: 2/26/2026
- Cumulative days on market: 81 days
- Ownership: Condominium
- Electric utility on property: Yes
- Road surface type: Concrete
Estimated market value
$449,700
$427,000 - $472,000
$2,657/mo
Price history
Price history
| Date | Event | Price |
|---|---|---|
| 2/26/2026 | Listed for sale | $452,000+1.6%$390/sqft |
Source: | ||
| 2/23/2026 | Listing removed | $445,000$384/sqft |
Source: | ||
| 2/11/2026 | Price change | $445,000-0.7%$384/sqft |
Source: | ||
| 2/2/2026 | Price change | $448,000-0.2%$387/sqft |
Source: | ||
| 1/12/2026 | Price change | $449,000-0.9%$388/sqft |
Source: | ||
| 12/4/2025 | Listed for sale | $453,000+7.9%$391/sqft |
Source: | ||
| 11/23/2022 | Sold | $419,900$363/sqft |
Source: | ||
| 9/29/2022 | Pending sale | $419,900$363/sqft |
Source: | ||
| 9/22/2022 | Contingent | $419,900$363/sqft |
Source: | ||
| 9/8/2022 | Listed for sale | $419,900+21.7%$363/sqft |
Source: | ||
| 6/1/2020 | Listing removed | $2,795$2/sqft |
Source: Berkshire Hathaway HomeServices Georgia Properties #8726604 Report a problem | ||
| 1/28/2020 | Listed for rent | $2,795$2/sqft |
Source: Berkshire Hathaway HomeServices Georgia Properties #8726604 Report a problem | ||
| 4/1/2017 | Listing removed | $345,000$298/sqft |
Source: Coldwell Banker Residential Brokerage - Buckhead West Paces Ferry #5747166 Report a problem | ||
| 3/8/2017 | Listed for sale | $345,000$298/sqft |
Source: Coldwell Banker Residential Brokerage - Buckhead West Paces Ferry #5747166 Report a problem | ||
| 12/9/2016 | Pending sale | $345,000$298/sqft |
Source: Coldwell Banker Residential Brokerage - Buckhead West Paces Ferry #5747166 Report a problem | ||
| 11/7/2016 | Price change | $345,000-4.1%$298/sqft |
Source: Coldwell Banker Residential Brokerage - Buckhead West Paces Ferry #5747166 Report a problem | ||
| 9/16/2016 | Listed for sale | $359,900+89.5%$311/sqft |
Source: COLDWELL BANKER RESIDENTIAL BR #8068672 Report a problem | ||
| 8/30/2012 | Sold | $189,900$164/sqft |
Source: | ||
| 7/25/2012 | Pending sale | $189,900$164/sqft |
Source: Homepath #4335510 Report a problem | ||
| 7/17/2012 | Price change | $189,900-2.6%$164/sqft |
Source: Homepath #4335510 Report a problem | ||
| 7/13/2012 | Listed for sale | $194,900$168/sqft |
Source: Homepath #4335510 Report a problem | ||
| 6/2/2012 | Listing removed | $194,900$168/sqft |
Source: Homepath #4335510 Report a problem | ||
| 5/8/2012 | Price change | $194,900-7.1%$168/sqft |
Source: Homepath #4335510 Report a problem | ||
| 4/13/2012 | Price change | $209,900-4.5%$181/sqft |
Source: Homepath #4335510 Report a problem | ||
| 3/11/2012 | Listed for sale | $219,900-8.1%$190/sqft |
Source: foreclosure.com Report a problem | ||
| 12/6/2011 | Sold | $239,264$207/sqft |
Source: Public Record Report a problem | ||
Public tax history
Public tax history
| Year | Property taxes | Tax assessment |
|---|---|---|
| 2024 | $4,577 +54.8% | $155,080 |
| 2023 | $2,958 -10.5% | $155,080 +10.3% |
| 2022 | $3,306 +4.7% | $140,560 +3% |
| 2021 | $3,156 -43.5% | $136,480 +1.2% |
| 2020 | $5,584 +69.1% | $134,880 -1.6% |
| 2019 | $3,302 | $137,080 +14.5% |
| 2018 | $3,302 | $119,680 +18.6% |
| 2017 | $3,302 +17.4% | $100,920 |
| 2016 | $2,812 +0.1% | $100,920 |
| 2015 | $2,810 +71.7% | $100,920 +55.3% |
| 2014 | $1,637 +2.6% | $65,000 |
| 2013 | $1,596 +128.3% | $65,000 |
| 2012 | $699 | $65,000 -12.4% |
| 2011 | -- | $74,200 -21.8% |
| 2010 | $4,192 | $94,920 -14.8% |
| 2009 | -- | $111,400 |
| 2008 | -- | $111,400 -0.1% |
| 2007 | $1,174 | $111,520 |
Find assessor info on the county website
BuyAbility℠ payment
Est. payment
$3,086/mo
Principal & interest
$2112
HOA Fees
$650
Property taxes
$324
Climate risks
Neighborhood: Buckhead Village
Nearby schools
GreatSchools rating
- 7/10Garden Hills Elementary SchoolGrades: PK-5Distance: 0.4 mi
- 6/10Sutton Middle SchoolGrades: 6-8Distance: 1.6 mi
- 8/10North Atlanta High SchoolGrades: 9-12Distance: 4.4 mi
Schools provided by the listing agent
- Elementary: Garden Hills
- Middle: Willis A. Sutton
- High: North Atlanta
Source: FMLS GA. This data may not be complete. We recommend contacting the local school district to confirm school assignments for this home.
