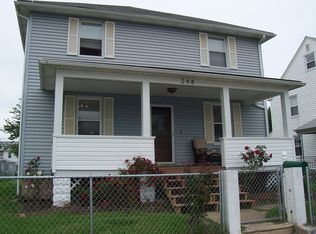Sold for $330,000 on 08/23/24
$330,000
250 Patapsco Ave, Baltimore, MD 21222
3beds
1,355sqft
Single Family Residence
Built in 1926
6,250 Square Feet Lot
$337,800 Zestimate®
$244/sqft
$2,238 Estimated rent
Home value
$337,800
$307,000 - $372,000
$2,238/mo
Zestimate® history
Loading...
Owner options
Explore your selling options
What's special
If you have an appreciation for Classic Colonial’s (3 Finished Levels - 3 Bedrooms & 3 Full Baths) with Character and Old World Charm mixed with Modern Amenities throughout then this is the Home for you! The minute you arrive you’ll be greeted by an expansive Covered Front Porch and as you walk-in you’ll feel as though you’re in a Model Home with it’s Beautiful Cherry flooring, Tall Open Floor Plan w/Recessed Lighting, Living Rm, Dining Rm and Gorgeous Kitchen w/Island, Ample Cabinetry and Granite Counters, Over-sized Mud Room w/Rear Entry Door, Main Level Laundry Room and Updated Full Bath. The Bright & Airy Upstairs includes 3 Spacious Bedrooms w/Laminate Wood Flooring, Fans in each Rm, 2 Walk-in Closets & 2nd Full Updated Bath w/Tub-Shower. Lastly, as you make way to Lower Level there’s a convenient side entry door, head downstairs and a Fully Finished Basement awaits w/Tiled Flooring, Recessed Lights, Wonderful Family/Rec Rm Space, 3rd Full Updated Bathrm, and Walk-out stairs to yard. There’s also an Ally way entrance to your Backyard/Rear Exterior parking and much more. This Marvelous home is truly a must see, so don’t delay and make your appointment today!
Zillow last checked: 8 hours ago
Listing updated: September 23, 2024 at 04:12pm
Listed by:
Wiler Buendia 410-322-8738,
Long & Foster Real Estate, Inc.
Bought with:
Santiago Carrera, 615836
Exit Results Realty
Source: Bright MLS,MLS#: MDBC2102256
Facts & features
Interior
Bedrooms & bathrooms
- Bedrooms: 3
- Bathrooms: 3
- Full bathrooms: 3
- Main level bathrooms: 1
Basement
- Area: 935
Heating
- Forced Air, Natural Gas
Cooling
- Central Air, Ceiling Fan(s), Electric
Appliances
- Included: Stainless Steel Appliance(s), Oven/Range - Gas, Microwave, Dishwasher, Refrigerator, Dryer, Washer, Gas Water Heater
- Laundry: Main Level, Laundry Room, Mud Room
Features
- Ceiling Fan(s), Combination Kitchen/Dining, Dining Area, Open Floorplan, Kitchen - Country, Eat-in Kitchen, Kitchen Island, Recessed Lighting, Bathroom - Tub Shower, Upgraded Countertops, Walk-In Closet(s), High Ceilings
- Flooring: Ceramic Tile, Engineered Wood, Laminate, Wood
- Doors: Storm Door(s), Six Panel
- Basement: Connecting Stairway,Full,Finished,Improved,Interior Entry,Exterior Entry,Space For Rooms,Walk-Out Access,Windows
- Has fireplace: No
Interior area
- Total structure area: 2,290
- Total interior livable area: 1,355 sqft
- Finished area above ground: 1,355
- Finished area below ground: 0
Property
Parking
- Parking features: Off Street, On Street, Other
- Has uncovered spaces: Yes
Accessibility
- Accessibility features: None
Features
- Levels: Three
- Stories: 3
- Patio & porch: Porch
- Exterior features: Sidewalks
- Pool features: None
Lot
- Size: 6,250 sqft
- Dimensions: 1.00 x
- Features: Front Yard, Landscaped, Rear Yard, SideYard(s)
Details
- Additional structures: Above Grade, Below Grade
- Parcel number: 04121202021590
- Zoning: R
- Special conditions: Standard
Construction
Type & style
- Home type: SingleFamily
- Architectural style: Colonial
- Property subtype: Single Family Residence
Materials
- Vinyl Siding, Frame
- Foundation: Block
Condition
- Excellent
- New construction: No
- Year built: 1926
Utilities & green energy
- Sewer: Public Sewer
- Water: Public
Community & neighborhood
Location
- Region: Baltimore
- Subdivision: Saint Helena
Other
Other facts
- Listing agreement: Exclusive Right To Sell
- Ownership: Fee Simple
Price history
| Date | Event | Price |
|---|---|---|
| 8/23/2024 | Sold | $330,000+6.5%$244/sqft |
Source: | ||
| 7/24/2024 | Pending sale | $310,000$229/sqft |
Source: | ||
| 7/19/2024 | Listed for sale | $310,000+416.7%$229/sqft |
Source: | ||
| 2/26/2016 | Sold | $60,000$44/sqft |
Source: Public Record | ||
Public tax history
| Year | Property taxes | Tax assessment |
|---|---|---|
| 2025 | $3,009 +66.2% | $165,067 +10.5% |
| 2024 | $1,810 +11.8% | $149,333 +11.8% |
| 2023 | $1,619 +3.2% | $133,600 |
Find assessor info on the county website
Neighborhood: 21222
Nearby schools
GreatSchools rating
- 2/10Dundalk Elementary SchoolGrades: PK-5Distance: 0.6 mi
- 2/10Dundalk Middle SchoolGrades: 6-8Distance: 0.8 mi
- 1/10Dundalk High SchoolGrades: 9-12Distance: 0.8 mi
Schools provided by the listing agent
- District: Baltimore County Public Schools
Source: Bright MLS. This data may not be complete. We recommend contacting the local school district to confirm school assignments for this home.

Get pre-qualified for a loan
At Zillow Home Loans, we can pre-qualify you in as little as 5 minutes with no impact to your credit score.An equal housing lender. NMLS #10287.
Sell for more on Zillow
Get a free Zillow Showcase℠ listing and you could sell for .
$337,800
2% more+ $6,756
With Zillow Showcase(estimated)
$344,556