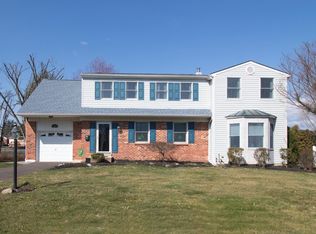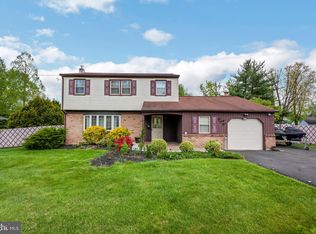Expanded 4 BR, 2 1/2 Bath, two-story Colonial features Formal LR w/ hardwood floors and crown molding which opens to formal Dining Room w/ hardwood floor and custom built-in shelving. Colonial casement in passway to Ultra Eat-in Kitchen w/ custom 36" solid wood cabinetry, stained cherry, granite counter tops, custom ceramic back splash, stainless steel self-cleaning oven, SS overhead microwave and SS dishwasher, Stainless Steel undermount sink and custom Hickory cherry hardwood floors with separate Eating area with large Bay window. Eating area opens to large family room with custom gas fireplace with custom built-in cabinetry and entertainment built-ins, custom wood hearth and crown molding. Two large double hung windows flanking fireplace, large bay window and custom recessed lighting. Hallway off kitchen to powder room with new pedestal sink and vanity. Hallway continues to large office addition featuring paneled ceiling with ceiling fan,Custom engineered light oak floor. full wall of windows and leaded glass door with access to custom paver patio. Large 2nd floor landing leads to gorgeous 2nd floor Master addition with ceiling fan, wall to wall carpeting and large walk-in closet and custom Master Bath which features custom seamless glass shower with custom tile walls and floor, custom vanity and fixtures. Three roomy additional bedrooms with ample closet space, all featuring hardwood floors and ceiling fans. Newly renovated hall bath with new vanity and fixtures, tub/shower combination. Full partially finished basement. Separate laundry/utility room. One car garage. All newer replacement windows throughout. Freshly painted t/o. Beautiful back yard that has been professionally landscaped and hardscaped custom patio.
This property is off market, which means it's not currently listed for sale or rent on Zillow. This may be different from what's available on other websites or public sources.

