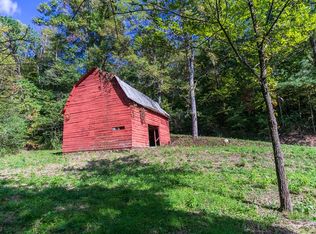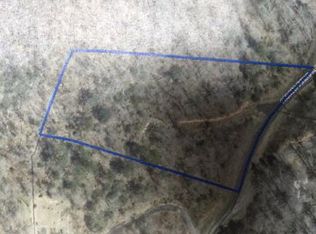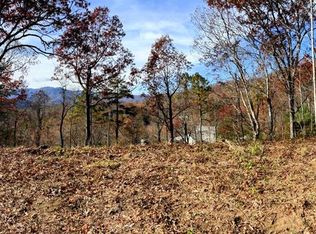Spacious Custom home with long range view of Tellico Gap. Main level has high cathedral ceilings with gas fireplace, T&G walls and hardwood flooring. Separate kitchen and dining room, including large pantry for storage. Stainless steel appliances, Cherry cabinets, and Corian counters. Roomy Master bedroom that includes french doors that leads to wrap around and screened porch, tiled bath with two sinks, large shower, and claw foot tub. Laundry room located on main floor. Two guest bedrooms upstairs with bathroom, all walls and floorboards are hardwood. The basement includes an over sized two car garage, a finished bonus room and bath, and is plumbed for second kitchen. Detached carport below house for extra storage along with other room on property to park RV's or boats.
This property is off market, which means it's not currently listed for sale or rent on Zillow. This may be different from what's available on other websites or public sources.



